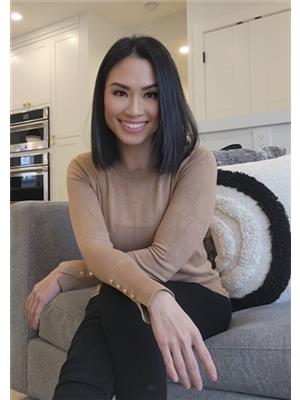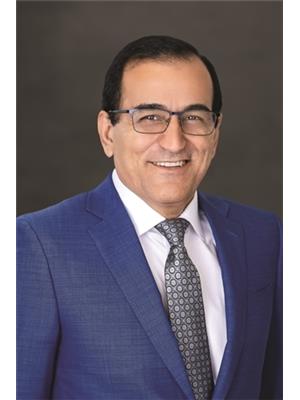47 E Eighth Avenue, New Westminster
- Bedrooms: 4
- Bathrooms: 4
- Living area: 1743 square feet
- Type: Townhouse
- Added: 86 days ago
- Updated: 75 days ago
- Last Checked: 20 hours ago
Welcome to this charming CORNER LOT ROWHOME with NO STRATA FEE that offers modern convenience with EV parking! It provides the perfect blend of COMFORT and PRIVACY. Nestled in a quiet neighbourhood, enjoy the benefits of extra windows and natural light in this end-unit property. Enjoy the open-concept living area, it has a cozy electric FIREPLACE to warm up in the winter. The master suite has a huge closet space & an ensuite bathroom. The 2 additional bedrooms provide plenty of space for a growing family or guests. The basement suite features a 4th bedroom & a recreation room. This property offers endless possibilities. It is across from the JIBC, the new Aquatic & Community Centre, Queens Park, Royal Square Mall, Royal City Curling Club, schools & public transportation. Book your private showing today! (id:1945)
powered by

Property Details
- Heating: Electric
- Year Built: 2024
- Structure Type: Row / Townhouse
- Architectural Style: 2 Level
Interior Features
- Basement: Partially finished, Crawl space, Unknown
- Living Area: 1743
- Bedrooms Total: 4
Exterior & Lot Features
- View: View
- Lot Features: Central location
- Lot Size Units: square feet
- Parking Features: Other
- Building Features: Laundry - In Suite
- Lot Size Dimensions: 2289.48
Location & Community
- Common Interest: Freehold
- Street Dir Prefix: East
Tax & Legal Information
- Tax Year: 2023
- Parcel Number: 031-522-955
- Tax Annual Amount: 5486.85
This listing content provided by REALTOR.ca has
been licensed by REALTOR®
members of The Canadian Real Estate Association
members of The Canadian Real Estate Association

















