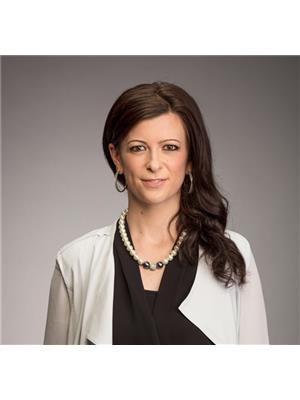206 10838 Whalley Boulevard, Surrey
- Bedrooms: 1
- Bathrooms: 1
- Living area: 575 square feet
- Type: Apartment
- Added: 50 days ago
- Updated: 49 days ago
- Last Checked: 19 hours ago
Welcome to the Maverick! This 3 year old building offers many modern conveniences and is centrally located with quick access to Surrey Central's shopping and transit. This 1 bed + Den unit is in the heart of Surrey's Entertainment District. Chef inspired kitchen and modern finishings throughout. Enjoy the exclusive indoor/outdoor amenities space, Gym, Yoga room, Club House, Billiards, Gardens and more. Minutes away to Gateway Skytrain, Surrey Mall, Hospital, SFU and all of the other amenities Surrey Central has to offer. (id:1945)
powered by

Property DetailsKey information about 206 10838 Whalley Boulevard
- Heating: Baseboard heaters, Electric
- Stories: 5
- Year Built: 2021
- Structure Type: Apartment
- Architectural Style: Other
Interior FeaturesDiscover the interior design and amenities
- Basement: None
- Appliances: Washer, Refrigerator, Dishwasher, Stove, Dryer, Microwave
- Living Area: 575
- Bedrooms Total: 1
Exterior & Lot FeaturesLearn about the exterior and lot specifics of 206 10838 Whalley Boulevard
- View: City view
- Water Source: Municipal water
- Parking Total: 1
- Parking Features: Underground
- Building Features: Storage - Locker, Exercise Centre, Recreation Centre, Laundry - In Suite, Clubhouse
Location & CommunityUnderstand the neighborhood and community
- Common Interest: Condo/Strata
- Community Features: Pets Allowed With Restrictions, Rentals Allowed With Restrictions
Property Management & AssociationFind out management and association details
- Association Fee: 289.56
Utilities & SystemsReview utilities and system installations
- Sewer: Sanitary sewer
- Utilities: Water, Electricity
Tax & Legal InformationGet tax and legal details applicable to 206 10838 Whalley Boulevard
- Tax Year: 2023
- Tax Annual Amount: 1852.14
Additional FeaturesExplore extra features and benefits
- Security Features: Smoke Detectors, Sprinkler System-Fire

This listing content provided by REALTOR.ca
has
been licensed by REALTOR®
members of The Canadian Real Estate Association
members of The Canadian Real Estate Association
Nearby Listings Stat
Active listings
353
Min Price
$289,000
Max Price
$4,000,000
Avg Price
$579,787
Days on Market
82 days
Sold listings
94
Min Sold Price
$299,000
Max Sold Price
$1,350,000
Avg Sold Price
$482,252
Days until Sold
83 days




















































