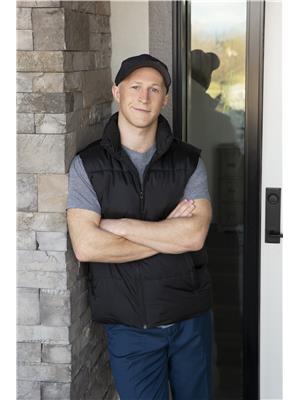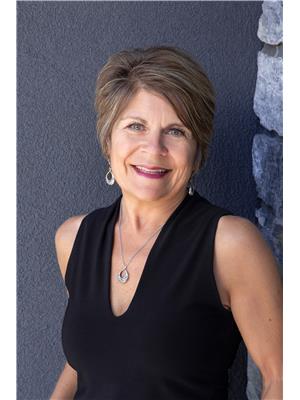2508 41 Avenue, Vernon
- Bedrooms: 4
- Bathrooms: 2
- Living area: 1587 square feet
- Type: Residential
- Added: 11 days ago
- Updated: 11 days ago
- Last Checked: 7 hours ago
Rancher-style home with a finished basement, big backyard, and carriage house potential. This home is central to amenities and on a quiet side street. The MUS zoning allows for the construction of additional units; this is the perfect spot for a large shop/garage or carriage home. The main floor has two bedrooms, the primary 3-piece bathroom, living room, dining area, and kitchen which leads out onto the backyard sundeck. You can feel the cool cross-breeze from the backyard move over the deck and into your home in the hot summer months. Downstairs you will find two more bedrooms, a 3-piece bathroom, a sauna, laundry, and a couple of small storage rooms. Imagine yourself cozying up in the sauna during the winter months! The side of the home is used as a private laneway to the gated backyard with tons of parking. The greenhouse, shed, and garden beds provide an excellent space to cultivate plants. Whether you choose to capitalize on the rental market, enjoy the massive backyard, or create a multifamily living environment, this property is the foundation of a lucrative investment. (id:1945)
powered by

Property DetailsKey information about 2508 41 Avenue
Interior FeaturesDiscover the interior design and amenities
Exterior & Lot FeaturesLearn about the exterior and lot specifics of 2508 41 Avenue
Location & CommunityUnderstand the neighborhood and community
Utilities & SystemsReview utilities and system installations
Tax & Legal InformationGet tax and legal details applicable to 2508 41 Avenue
Additional FeaturesExplore extra features and benefits
Room Dimensions

This listing content provided by REALTOR.ca
has
been licensed by REALTOR®
members of The Canadian Real Estate Association
members of The Canadian Real Estate Association
Nearby Listings Stat
Active listings
74
Min Price
$199,900
Max Price
$939,900
Avg Price
$495,211
Days on Market
85 days
Sold listings
25
Min Sold Price
$364,000
Max Sold Price
$749,900
Avg Sold Price
$533,828
Days until Sold
81 days
Nearby Places
Additional Information about 2508 41 Avenue
















