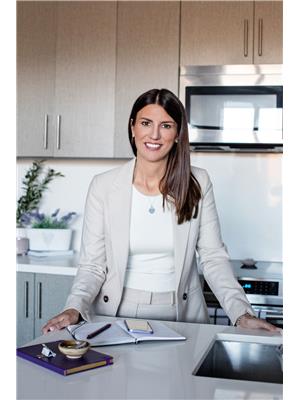97 Queen Street, Barrie
- Bedrooms: 5
- Bathrooms: 3
- Living area: 2259 square feet
- Type: Residential
- Added: 21 hours ago
- Updated: 20 hours ago
- Last Checked: 12 hours ago
Attention all investors! Check out this brand new CASH FLOWING triplex on the edge of Barrie's desirable East end neighbourhood. The front unit is the original part of the home, with 2 bedroom, 1 bath, hardwood flooring throughout, and rents for $1950 a month plus utilities. It has a fridge, stove, washer, dryer, and includes 2 parking spaces. The basement is a brand new 1 bedroom , 1 bathroom apartment with vinyl plank flooring and quarts counter tops. It rents for $1750 a month plus utilities, and has a fridge, stove, washer, dryer. It includes 1 parking space The back unit is a brand new addition. It is a 2 bedroom , 1 bathroom apartment with vinyl plank flooring and quarts counter tops. It's projected rent is $2350 a month plus utilities. It has a fridge, stove, and a laundry hook up for the tenants convince It includes 2 parking spaces. (id:1945)
powered by

Property Details
- Cooling: Central air conditioning
- Heating: Baseboard heaters, Forced air
- Stories: 1
- Year Built: 1952
- Structure Type: Triplex
- Exterior Features: Vinyl siding
- Foundation Details: Block
Interior Features
- Basement: Finished, Full
- Appliances: Water softener
- Living Area: 2259
- Bedrooms Total: 5
- Above Grade Finished Area: 1521
- Below Grade Finished Area: 738
- Above Grade Finished Area Units: square feet
- Below Grade Finished Area Units: square feet
- Above Grade Finished Area Source: Other
- Below Grade Finished Area Source: Other
Exterior & Lot Features
- Lot Features: Paved driveway
- Water Source: Municipal water
- Parking Total: 5
Location & Community
- Directions: St. Vincent to Queen St
- Common Interest: Freehold
- Subdivision Name: BA03 - City Centre
- Community Features: Quiet Area
Utilities & Systems
- Sewer: Municipal sewage system
Tax & Legal Information
- Tax Annual Amount: 4171
- Zoning Description: R2
Additional Features
- Number Of Units Total: 3
This listing content provided by REALTOR.ca has
been licensed by REALTOR®
members of The Canadian Real Estate Association
members of The Canadian Real Estate Association















