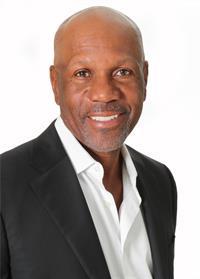548 Rosecliffe Terrace, London
- Bedrooms: 3
- Bathrooms: 3
- Type: Residential
- Added: 25 days ago
- Updated: 24 days ago
- Last Checked: 11 hours ago
Your Dream Executive Bungalow Awaits!**Nestled in the heart of South West London, this beautifully maintained executive bungalow offers a blend of elegance, comfort, and convenience. With three spacious bedrooms on the main floor, this home is perfect for families or those looking for the ease of single-floor living. Step into the bright and airy living room, where natural light pours in from the skylight, creating a warm and inviting atmosphere. The natural gas fireplace adds a cozy touch, making it the perfect spot for family gatherings or quiet evenings. Just off the kitchen, you will find a charming three-season room that overlooks a meticulously landscaped yard a peaceful retreat for your morning coffee or evening relaxation. The formal dining room is ideal for hosting dinners and creating memories with loved ones, while the partially finished basement offers endless possibilities, including potential for multi-generational living. Conveniently located off Wonderland Road, this home is just minutes from local amenities and provides quick access to the highway with the new Wonderland Road on-ramp. This is more than just a house; its a lifestyle. Don't miss your chance to make 548 Rosecliffe Terrace your new home.
powered by

Property DetailsKey information about 548 Rosecliffe Terrace
- Cooling: Central air conditioning
- Heating: Forced air, Natural gas
- Stories: 1
- Structure Type: House
- Exterior Features: Brick
- Foundation Details: Poured Concrete
- Architectural Style: Bungalow
- Type: Executive Bungalow
- Bedrooms: 3
- Floors: 1
- Basement: Partially finished
Interior FeaturesDiscover the interior design and amenities
- Basement: Finished, N/A
- Flooring: Tile
- Appliances: Water meter, Window Coverings, Garage door opener remote(s), Water Heater
- Bedrooms Total: 3
- Fireplaces Total: 1
- Living Room: Light Source: Skylight, Fireplace Type: Natural gas
- Dining Room: Formal dining room
- Kitchen: Appliances: Fridge (Kitchen), Dishwasher, Stove
- Additional Rooms: Three-season room
- Laundry: Appliances: Washer, Dryer
Exterior & Lot FeaturesLearn about the exterior and lot specifics of 548 Rosecliffe Terrace
- Water Source: Municipal water
- Parking Total: 4
- Parking Features: Attached Garage
- Building Features: Fireplace(s)
- Lot Size Dimensions: 72.2 x 129.4 FT ; Pie
- Landscaping: Meticulously landscaped yard
- Outdoor Amenities: Retractable awning
Location & CommunityUnderstand the neighborhood and community
- Directions: Wonderland Road
- Common Interest: Freehold
- Region: South West London
- Nearby Amenities: Local amenities
- Accessibility: Quick access to highway with new Wonderland Road on-ramp
Utilities & SystemsReview utilities and system installations
- Sewer: Sanitary sewer
- Utilities: Sewer, Cable
- Water System: Water softener
Tax & Legal InformationGet tax and legal details applicable to 548 Rosecliffe Terrace
- Tax Annual Amount: 5757.64
- Zoning Description: R1-9
Additional FeaturesExplore extra features and benefits
- Security Features: Alarm system
- Lifestyle: Perfect for families or single-floor living
- Usability: Potential for multi-generational living
Room Dimensions

This listing content provided by REALTOR.ca
has
been licensed by REALTOR®
members of The Canadian Real Estate Association
members of The Canadian Real Estate Association
Nearby Listings Stat
Active listings
38
Min Price
$479,900
Max Price
$1,475,000
Avg Price
$757,489
Days on Market
54 days
Sold listings
25
Min Sold Price
$524,900
Max Sold Price
$1,850,000
Avg Sold Price
$849,794
Days until Sold
71 days
Nearby Places
Additional Information about 548 Rosecliffe Terrace
















































