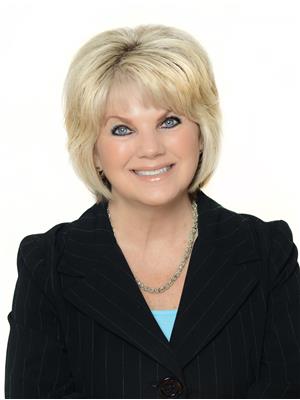46 Fairway Lane Unit 34, Saugeen Shores
- Bedrooms: 2
- Bathrooms: 2
- Living area: 1284 square feet
- Type: Townhouse
- Added: 32 days ago
- Updated: 3 days ago
- Last Checked: 1 days ago
Welcome to 46 Fairway Lane! Enjoy carefree condo living backing onto the 4th hole at the Westlinks Golf Course. This spacious unit offers over 1200 square feet of living space on the main floor. If additional space is needed the full basement has high ceilings and is a perfect layout for a future bedroom with egress windows, a family room, a utility room, and a bathroom with rough-in, some work has been started in the basement (framing, electrical, a toilet and an electric fireplace). This townhouse isn't just a base model, it's loaded with upgrades throughout. It is only 4 years old and ready for new owners to enjoy. Open concept main level with tray ceiling. Gorgeous kitchen with customized cabinets and lots of counter space. Living room with patio doors providing an abundance of natural light and a view of the golf course. The main floor primary bedroom offers an ensuite and walk-in closet. On the main level, you will also find a dining area, second bedroom, 4-piece bathroom, laundry room, and spacious foyer. The popular Dawn Coe model features a covered front porch, a basement and a generous-sized garage. Additional features include customized kitchen cabinets, tile floors in the foyer and bathrooms, a natural gas connection for BBQ, an exterior deck, an owned on-demand water heater, custom window coverings, and neutral decor. The monthly condo fee includes a golf membership for 2 at The Westlinks Golf Course, access to a fitness room and a tennis/pickle ball court. View the 3D Tour online, appreciate it more in person! Call for a showing today. (id:1945)
powered by

Property Details
- Cooling: Central air conditioning
- Heating: Forced air, Natural gas
- Stories: 1
- Year Built: 2020
- Structure Type: Row / Townhouse
- Exterior Features: Vinyl siding, Brick Veneer
- Foundation Details: Poured Concrete
- Architectural Style: Bungalow
Interior Features
- Basement: Unfinished, Full
- Appliances: Washer, Refrigerator, Dishwasher, Stove, Dryer, Central Vacuum - Roughed In, Window Coverings, Garage door opener, Microwave Built-in
- Living Area: 1284
- Bedrooms Total: 2
- Fireplaces Total: 1
- Fireplace Features: Electric, Other - See remarks
- Above Grade Finished Area: 1284
- Above Grade Finished Area Units: square feet
- Above Grade Finished Area Source: Other
Exterior & Lot Features
- Lot Features: Paved driveway, Sump Pump, Automatic Garage Door Opener
- Water Source: Municipal water
- Parking Total: 2
- Parking Features: Attached Garage
- Building Features: Exercise Centre
Location & Community
- Directions: GO EAST ON GUSTAVUS ST., TURNS INTO BRUCE COUNTY RD. 17, WESTLINKS DEVELOPMENT IS ON THE RIGHT, TURN RIGHT ONTO WESTLINKS DRIVE, TURN LEFT ONTO FAIRWAY LANE
- Common Interest: Condo/Strata
- Subdivision Name: Saugeen Shores
- Community Features: School Bus, Community Centre
Property Management & Association
- Association Fee: 440
- Association Fee Includes: Landscaping, Property Management, Insurance
Utilities & Systems
- Sewer: Municipal sewage system
- Utilities: Natural Gas, Electricity, Telephone
Tax & Legal Information
- Tax Annual Amount: 3153
- Zoning Description: R4-15
Additional Features
- Security Features: Smoke Detectors
Room Dimensions

This listing content provided by REALTOR.ca has
been licensed by REALTOR®
members of The Canadian Real Estate Association
members of The Canadian Real Estate Association













