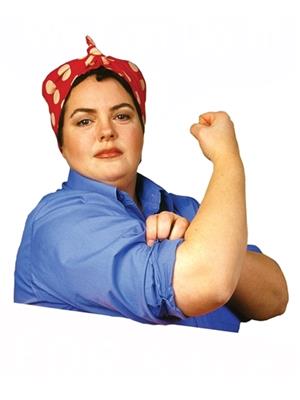136 Windridge Lane, Bedford
- Bedrooms: 4
- Bathrooms: 4
- Type: Residential
- Added: 70 days ago
- Updated: 10 days ago
- Last Checked: 2 hours ago
This stunning and meticulously maintained two-storey gem is nestled on a tranquil street in the highly sought-after Ravines subdivision of Bedford South. Boasting 4 bedrooms and 3.5 baths, this fully finished home offers luxurious features and ample space for your family. The bright main level features an open concept layout with beautiful hardwood flooring throughout. The kitchen is a chef's paradise with sleek dark cabinets, granite countertops, and a generous island with a raised bar top. The dining area flows seamlessly from the kitchen to the rear patio, perfect for al fresco dining. The living room, bathed in afternoon sun, creates a warm and inviting atmosphere. Upstairs, the expansive primary bedroom features a walk-in closet and an en-suite bathroom with a double vanity and walk-in shower. Two oversized bedrooms, a stylish main bath, and a convenient laundry room complete the top floor. The fully finished lower level includes a large family room, a 4-piece bathroom, an extra bedroom, and ample storage, catering to all your needs. Highlights include ducted heating and cooling, a double garage and driveway, and a large lot with lush trees for privacy. Conveniently located close to all amenities this exceptional home combines luxury, comfort, and location. (id:1945)
powered by

Property Details
- Cooling: Heat Pump
- Stories: 2
- Year Built: 2012
- Structure Type: House
- Exterior Features: Stone, Vinyl
- Foundation Details: Poured Concrete
Interior Features
- Flooring: Hardwood, Laminate, Carpeted
- Appliances: Washer, Refrigerator, Dishwasher, Stove, Dryer, Microwave Range Hood Combo
- Bedrooms Total: 4
- Bathrooms Partial: 1
- Above Grade Finished Area: 2829
- Above Grade Finished Area Units: square feet
Exterior & Lot Features
- Lot Features: Treed
- Water Source: Municipal water
- Lot Size Units: acres
- Parking Features: Attached Garage, Garage
- Lot Size Dimensions: 0.1649
Location & Community
- Directions: Larry Uteck Blvd or Bedford Highway to Southgate Drive to Windridge Lane
- Common Interest: Freehold
- Community Features: Recreational Facilities
Utilities & Systems
- Sewer: Municipal sewage system
Tax & Legal Information
- Parcel Number: 41306010
Room Dimensions
This listing content provided by REALTOR.ca has
been licensed by REALTOR®
members of The Canadian Real Estate Association
members of The Canadian Real Estate Association


















