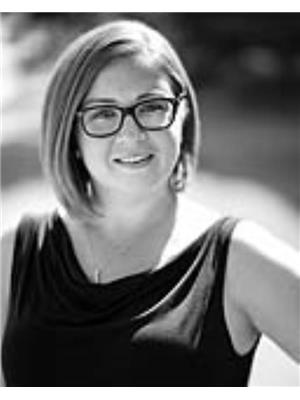343 Cranbrook Square Se, Calgary
- Bedrooms: 3
- Bathrooms: 2
- Living area: 1080 square feet
- Type: Townhouse
- Added: 12 days ago
- Updated: 6 hours ago
- Last Checked: 14 minutes ago
Welcome to your new home, nestled in the highly sought-after Cranston's Riverstone community, where nature surrounds you on all sides. This charming garden suite townhome boasts 1,080 square feet of open-concept design and exceptional space and LOW CONDO FEE. Featuring 3 spacious bedrooms, 2 bathrooms, and a convenient parking stall right at your front door, you'll find plenty of room to live, entertain, and relax. The living room is bright and airy, with large windows that fill the space with natural light. The eloquent kitchen is perfect and has a pantry and sleek stainless steel appliances. The three bedrooms are generously sized, ensuring comfort and versatility for your needs. Both bathrooms feature stylish stone countertops and tub/shower combos. Step outside to your oversized, gated patio, offering an ideal space for entertaining guests or letting your dog enjoy the fresh air. Perfectly located just steps from serene walking paths by the river, this home allows you to enjoy the peace of nature while being close to the amenities and shopping offered by the neighboring community of Seton. Plus, with easy access to Deerfoot and Stoney Trail, you're perfectly positioned for both relaxation and convenience. (id:1945)
powered by

Property DetailsKey information about 343 Cranbrook Square Se
- Cooling: None
- Heating: Baseboard heaters, Electric
- Stories: 1
- Year Built: 2023
- Structure Type: Row / Townhouse
- Foundation Details: Poured Concrete
- Construction Materials: Wood frame
Interior FeaturesDiscover the interior design and amenities
- Basement: None
- Flooring: Laminate, Carpeted
- Appliances: Refrigerator, Range - Electric, Dishwasher, Microwave Range Hood Combo, Window Coverings, Washer/Dryer Stack-Up
- Living Area: 1080
- Bedrooms Total: 3
- Above Grade Finished Area: 1080
- Above Grade Finished Area Units: square feet
Exterior & Lot FeaturesLearn about the exterior and lot specifics of 343 Cranbrook Square Se
- Lot Features: See remarks, PVC window, Closet Organizers, No Smoking Home, Parking
- Parking Total: 1
Location & CommunityUnderstand the neighborhood and community
- Common Interest: Condo/Strata
- Street Dir Suffix: Southeast
- Subdivision Name: Cranston
- Community Features: Pets Allowed, Pets Allowed With Restrictions
Property Management & AssociationFind out management and association details
- Association Fee: 175
- Association Name: Karen King & Associates
- Association Fee Includes: Property Management, Ground Maintenance, Insurance, Parking, Reserve Fund Contributions
Tax & Legal InformationGet tax and legal details applicable to 343 Cranbrook Square Se
- Tax Year: 2024
- Parcel Number: 0039367917
- Tax Annual Amount: 2101
- Zoning Description: M-1
Room Dimensions
| Type | Level | Dimensions |
| Primary Bedroom | Main level | 10.83 Ft x 12.08 Ft |
| 4pc Bathroom | Main level | 7.92 Ft x 4.92 Ft |
| Bedroom | Main level | 11.75 Ft x 9.50 Ft |
| Other | Main level | 12.50 Ft x 13.92 Ft |
| Laundry room | Main level | 3.33 Ft x 3.58 Ft |
| Living room | Main level | 13.00 Ft x 14.00 Ft |
| 4pc Bathroom | Main level | 4.92 Ft x 7.92 Ft |
| Bedroom | Main level | 11.33 Ft x 11.00 Ft |
| Other | Main level | 8.67 Ft x 12.50 Ft |

This listing content provided by REALTOR.ca
has
been licensed by REALTOR®
members of The Canadian Real Estate Association
members of The Canadian Real Estate Association
Nearby Listings Stat
Active listings
45
Min Price
$299,999
Max Price
$564,900
Avg Price
$416,551
Days on Market
41 days
Sold listings
26
Min Sold Price
$328,800
Max Sold Price
$919,000
Avg Sold Price
$434,465
Days until Sold
66 days

















