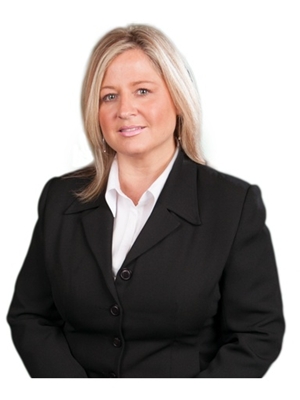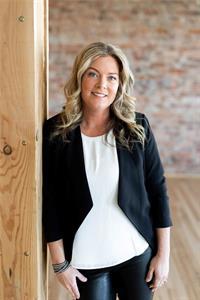2147 Thomson Crescent, Severn
- Bedrooms: 3
- Bathrooms: 3
- Living area: 4365 square feet
- Type: Residential
- Added: 17 days ago
- Updated: 1 days ago
- Last Checked: 19 hours ago
Discover luxury and comfort in this spacious waterfront bungalow, perfectly set on the serene waters and coastline of Lake Couchiching. This exceptional home not only boasts breathtaking lake views but also offers a tranquil lakeside lifestyle just minutes from the vibrant city of Orillia. Property Highlights include an expansive gourmet kitchen featuring elegant granite countertops, a premium Subzero fridge, and a 6-burner Thermador gas cooktop. Enjoy meals in the breakfast area or host elegant dinners in the formal dining room with lake views. This residence offers two generously sized family rooms that provide seamless access to the back deck, each offering captivating lake views, ideal for relaxation and entertaining. This private retreat has a thoughtfully designed layout that separates three large bedrooms from the main living spaces, ensuring privacy. The primary suite features a private walk-out and a 3-piece ensuite. Spacious and versatile with 2,674 sq. ft. of well-designed living space on the main floor and an additional 1,691 sq. ft. in the finished walkout basement, this home offers over 4,300 sq. ft. of living space tailored to your lifestyle needs. Outside, you will enjoy 97 feet of pristine waterfront with flat, direct access, perfect for launching water toys from the 90-foot aluminum dock or soaking up the sun on the sandy beach. Entertaining is made easy with decks, a natural gas BBQ line, mature trees, and a natural setting. There is convenience and ample parking with an attached double garage with inside access to a practical mudroom and laundry. The generous & newly paved driveway accommodates 8-10 vehicles, with additional space for storing recreational toys in a 16x8 shed or up the side of the house. Your dream home awaits in this waterfront haven that seamlessly combines modern luxury with the timeless charm of lakeside living. Don't miss the opportunity to make this dreamy waterfront destination yours! (id:1945)
powered by

Property Details
- Cooling: Central air conditioning
- Heating: Forced air, Natural gas
- Stories: 1
- Year Built: 1966
- Structure Type: House
- Exterior Features: Brick Veneer
- Foundation Details: Block
- Architectural Style: Bungalow
Interior Features
- Basement: Finished, Full
- Appliances: Central Vacuum
- Living Area: 4365
- Bedrooms Total: 3
- Fireplaces Total: 2
- Bathrooms Partial: 1
- Fireplace Features: Wood, Other - See remarks
- Above Grade Finished Area: 2674
- Below Grade Finished Area: 1691
- Above Grade Finished Area Units: square feet
- Below Grade Finished Area Units: square feet
- Above Grade Finished Area Source: Other
- Below Grade Finished Area Source: Other
Exterior & Lot Features
- View: Unobstructed Water View
- Lot Features: Conservation/green belt, Paved driveway, Country residential, Sump Pump, Automatic Garage Door Opener
- Water Source: Drilled Well
- Lot Size Units: acres
- Parking Total: 10
- Water Body Name: Couchiching Portage
- Parking Features: Attached Garage
- Lot Size Dimensions: 0.429
- Waterfront Features: Waterfront
Location & Community
- Directions: Highway 11 North to Soules Rd to Woods Bay Rd
- Common Interest: Freehold
- Subdivision Name: SE53 - Rural Severn
- Community Features: Quiet Area
Utilities & Systems
- Sewer: Septic System
- Utilities: Natural Gas, Electricity, Cable, Telephone
Tax & Legal Information
- Tax Annual Amount: 6088.05
- Zoning Description: SR2
Additional Features
- Security Features: Smoke Detectors
Room Dimensions

This listing content provided by REALTOR.ca has
been licensed by REALTOR®
members of The Canadian Real Estate Association
members of The Canadian Real Estate Association














