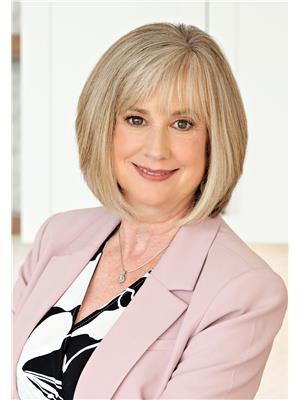165 Adrien Street, Clarencerockland
- Bedrooms: 3
- Bathrooms: 4
- Type: Residential
- Added: 52 days ago
- Updated: 28 days ago
- Last Checked: 22 hours ago
Breathtaking custom-built bungalow on a beautifully landscaped 0.74-acre lot in a prestigious rural neighborhood. Luxurious finishes & architectural details throughout. The great room features 28' cathedral ceilings, a wall of windows w/remote-controlled coverings, an oversized gas fireplace & imported Austrian spruce trusses. The eat-in chef's kitchen includes a breakfast bar, granite counters, built-in appliances, high-end cabinetry & patio door walkout. Formal dining room has antique wood plank ceilings & leads to a 3-season solarium. The primary bedroom boasts sunlit windows, patio doors, an oversized walk-in-closet & a spa-like ensuite w/2 person jet tub & custom shower. Main flr den can be converted to a bedroom. A graceful circular stair leads to the professionally finished basement w/family room, wet bar, bedroom, den. Outdoors, enjoy the fenced backyard, whirlpool spa cascading into the lagoon-shaped pool & no rear neighbors. (id:1945)
powered by

Show
More Details and Features
Property DetailsKey information about 165 Adrien Street
- Cooling: Central air conditioning
- Heating: Forced air, Natural gas
- Stories: 1
- Year Built: 2012
- Structure Type: House
- Exterior Features: Stone, Stucco
- Foundation Details: Poured Concrete
- Architectural Style: Bungalow
Interior FeaturesDiscover the interior design and amenities
- Basement: Finished, Full
- Flooring: Tile, Hardwood, Wall-to-wall carpet
- Appliances: Refrigerator, Hot Tub, Dishwasher, Wine Fridge, Stove, Microwave, Cooktop, Oven - Built-In
- Bedrooms Total: 3
- Fireplaces Total: 4
- Bathrooms Partial: 1
Exterior & Lot FeaturesLearn about the exterior and lot specifics of 165 Adrien Street
- Lot Features: Park setting, Automatic Garage Door Opener
- Water Source: Drilled Well
- Lot Size Units: acres
- Parking Total: 10
- Pool Features: Inground pool
- Parking Features: Attached Garage, Oversize, Inside Entry, Surfaced
- Road Surface Type: Paved road
- Lot Size Dimensions: 0.74
Location & CommunityUnderstand the neighborhood and community
- Common Interest: Freehold
- Community Features: Family Oriented
Utilities & SystemsReview utilities and system installations
- Sewer: Septic System
Tax & Legal InformationGet tax and legal details applicable to 165 Adrien Street
- Tax Year: 2024
- Parcel Number: 690520203
- Tax Annual Amount: 12018
- Zoning Description: Residential
Additional FeaturesExplore extra features and benefits
- Security Features: Smoke Detectors
Room Dimensions

This listing content provided by REALTOR.ca
has
been licensed by REALTOR®
members of The Canadian Real Estate Association
members of The Canadian Real Estate Association
Nearby Listings Stat
Active listings
1
Min Price
$1,775,000
Max Price
$1,775,000
Avg Price
$1,775,000
Days on Market
51 days
Sold listings
0
Min Sold Price
$0
Max Sold Price
$0
Avg Sold Price
$0
Days until Sold
days
Additional Information about 165 Adrien Street










































