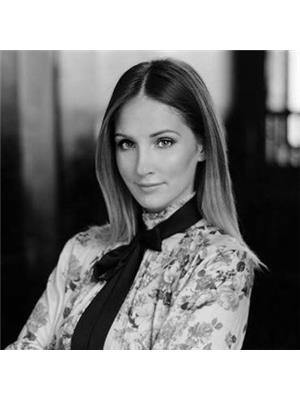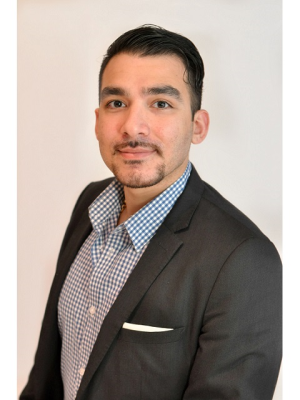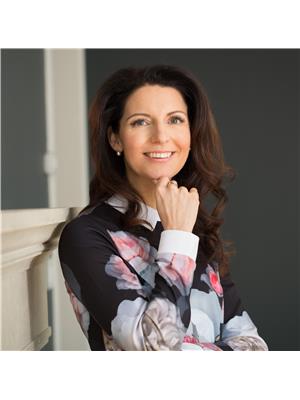3901 311 Bay Street, Toronto Bay Street Corridor
- Bedrooms: 3
- Bathrooms: 3
- Type: Apartment
- Added: 101 days ago
- Updated: 2 days ago
- Last Checked: 1 hours ago
Welcome To The St. Regis Residences - Luxury Living At It's Finest! Beautifully Appointed, Corner Suite With Sweeping Views. 2 Bedrooms + Den, 3 Bathrooms Spanning Over 2,068 Sf Of Functional Living Space. No Detail Overlooked -- 10.5 ft. Coffered Ceilings, Wainscotting, Italian Hardwood & Marble Flooring. Primary Bedroom Retreat Offers Generously Sized Double Closets & Spa-Like 6pc. Ensuite W/ Large Free Standing Soaker Tub. Enjoy Daily Access To Hotel Amenities - Spa, Indoor Pool, State Of The Art Fitness Centre, 24Hr Residential Concierge, Sky Lobby Terrace, & Much More.
powered by

Property Details
- Cooling: Central air conditioning
- Heating: Forced air
- Structure Type: Apartment
- Exterior Features: Concrete
Interior Features
- Flooring: Tile, Hardwood, Marble
- Bedrooms Total: 3
- Fireplaces Total: 2
- Bathrooms Partial: 1
Exterior & Lot Features
- View: View
- Parking Total: 1
- Pool Features: Indoor pool
- Building Features: Storage - Locker, Exercise Centre, Party Room, Sauna, Security/Concierge, Visitor Parking
Location & Community
- Directions: Bay & Adelaide
- Common Interest: Condo/Strata
- Community Features: Pet Restrictions
Property Management & Association
- Association Fee: 3139
- Association Name: Luxury Canada U.L.C
- Association Fee Includes: Common Area Maintenance, Heat, Water, Insurance
Tax & Legal Information
- Tax Annual Amount: 11575
Room Dimensions
This listing content provided by REALTOR.ca has
been licensed by REALTOR®
members of The Canadian Real Estate Association
members of The Canadian Real Estate Association
















