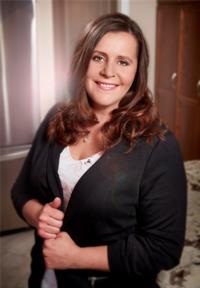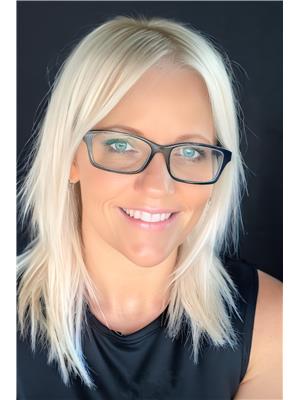52 Samuel Street, Blandford Blenheim
- Bedrooms: 3
- Bathrooms: 2
- Type: Residential
- Added: 50 days ago
- Updated: 50 days ago
- Last Checked: 16 days ago
Welcome to 52 Samuel Street! This completely remodelled home is situated on a Large 66X132 foot lot and boasts OVER $130,000 in RECENT UPGRADES! As you enter the home, you'll be greeted with Premium Flooring, Pot Lights and a beautiful Accent Wall in the Living Room. The Dining Room is spacious, has 2 large Windows and a beautiful Light Fixture. Staircase is completely brand new with a modern design. The premium Kitchen has new Cabinets, Quartz Countertops and a Tile Backsplash. Main floor Bedroom has a Walk-in Closet and Gas Fireplace. Upstairs, you'll find 2 more Bedrooms. Kick Back and Relax in your BACKYARD OASIS featuring a large Deck, new Pool and plenty of grass for your family and pets to enjoy! This home won't last long, Book your private Showing today!!
powered by

Property Details
- Cooling: Central air conditioning
- Heating: Forced air, Natural gas
- Stories: 2.5
- Structure Type: House
- Exterior Features: Vinyl siding
- Foundation Details: Stone, Poured Concrete
Interior Features
- Basement: Crawl space
- Appliances: Water softener, Water Heater
- Bedrooms Total: 3
Exterior & Lot Features
- Lot Features: Sump Pump
- Water Source: Municipal water
- Parking Total: 2
- Pool Features: Above ground pool
- Building Features: Fireplace(s)
- Lot Size Dimensions: 66 x 132 FT
Location & Community
- Directions: Albert St E onto Samuel St
- Common Interest: Freehold
Utilities & Systems
- Sewer: Sanitary sewer
Tax & Legal Information
- Tax Annual Amount: 2320.12
- Zoning Description: R1
This listing content provided by REALTOR.ca has
been licensed by REALTOR®
members of The Canadian Real Estate Association
members of The Canadian Real Estate Association

















