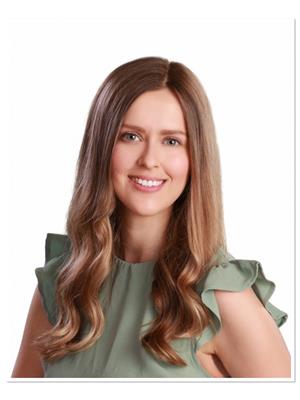392 Sharp Boulevard, Winnipeg
- Bedrooms: 4
- Bathrooms: 1
- Living area: 1356 square feet
- Type: Residential
- Added: 9 days ago
- Updated: 8 days ago
- Last Checked: 4 hours ago
5E//Winnipeg/Showings start now, Offers presented October 29th evening. Open House Saturday October 26th 1-3pm. Welcome to this original owner one and a half storey home, located in the beautiful Deer Lodge area. Featuring 1356 square feet, 4 bedrooms, full fenced yard, and single detached garage with extra parking in the front driveway. Step inside to find the spacious family room and dining room with lovely refinished hardwood floors. Large newer tri-pane windows letting in plenty of natural light, 2 good sized bedrooms on the main floor, and a galley style kitchen with eat in area, could also be a perfect coffee nook or cocktail bar. Upstairs you have 2 more bedrooms with extra closet space. The basement is unfinished awaiting your finishing touches. Updates include flooring, painting (2024) windows (2019) electrical, new roof, lighting (2017) Lennox high efficiency furnace (2016) Lennox A/C (2012). Great location close to all amenities! Schools, parks, shopping, restaurants, Assiniboine golf club and more! call now (id:1945)
powered by

Property Details
- Cooling: Central air conditioning
- Heating: Forced air, High-Efficiency Furnace, Natural gas
- Stories: 1.5
- Year Built: 1949
- Structure Type: House
Interior Features
- Flooring: Tile, Vinyl, Wood
- Appliances: Refrigerator, Stove, Window Coverings
- Living Area: 1356
- Bedrooms Total: 4
Exterior & Lot Features
- Lot Features: Back lane, Paved lane, Park/reserve
- Water Source: Municipal water
- Parking Total: 3
- Parking Features: Detached Garage, Parking Pad, Other, Other
- Lot Size Dimensions: 0 x 0
Location & Community
- Common Interest: Freehold
Utilities & Systems
- Sewer: Municipal sewage system
Tax & Legal Information
- Tax Year: 2024
- Tax Annual Amount: 3591.73
Room Dimensions

This listing content provided by REALTOR.ca has
been licensed by REALTOR®
members of The Canadian Real Estate Association
members of The Canadian Real Estate Association















