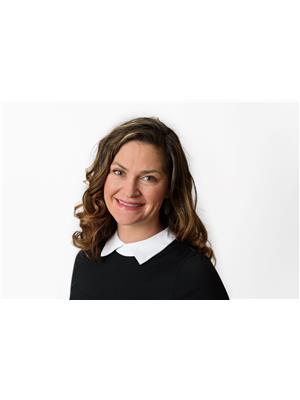621 Third Avenue, Pipestone
- Bedrooms: 3
- Bathrooms: 3
- Living area: 1260 square feet
- Type: Residential
- Added: 203 days ago
- Updated: 72 days ago
- Last Checked: 13 hours ago
R33//Pipestone/STUNNING home with solid hardwood Quebec maple floors, trim & doors throughout also features black walnut cabinetry in kitchen & throughout. The 11.3 x 4.3 ft kitchen island has power outlets, built in butcher block, knife rack, built in cook top, a large porcelain sink & high end appliances. Italian tile is featured throughout other areas of the home & is extra sturdy. The open concept living area features a zero clearance wood burning fireplace & patio doors leading to the wrap around outdoor oasis deck area with pool, hot tub, garden area, water access from all areas, two sheds, gardens & an abundance of fruit trees, vines etc. The master bedroom is beautiful with ensuite, walk in closet & patio door. The sound proof basement is stunning with congoleum tile, huge bedroom, family room & bathroom. Sand point water supply = 0 water bills. In floor heat in entrance & garage. A total of 3 lots (can be sold with less lots) Drone video attached. Home purchase grant 3% on purchase price up to $4000 available. (id:1945)
powered by

Property Details
- Heating: Baseboard heaters, In Floor Heating, Heat Recovery Ventilation (HRV), Electric
- Year Built: 2013
- Structure Type: House
- Architectural Style: Bungalow
Interior Features
- Flooring: Tile, Other, Wood
- Appliances: Washer, Refrigerator, Hot Tub, Dishwasher, Stove, Dryer, Blinds, Storage Shed, Window Coverings, Garage door opener, Garage door opener remote(s)
- Living Area: 1260
- Bedrooms Total: 3
- Fireplaces Total: 3
- Fireplace Features: Wood, Stove, Tile Facing, Glass Door
Exterior & Lot Features
- Lot Features: Corner Site, Other, Cooking surface, Closet Organizers, Country residential, Sump Pump, Private Yard
- Water Source: Unknown, Well
- Lot Size Units: acres
- Pool Features: Above ground pool
- Parking Features: Attached Garage, Parking Pad, Other, Other, Other, Other, Oversize
- Lot Size Dimensions: 1.000
Location & Community
- Common Interest: Freehold
Utilities & Systems
- Sewer: Municipal sewage system, See remarks
Tax & Legal Information
- Tax Year: 2023
- Tax Annual Amount: 1711.43
This listing content provided by REALTOR.ca has
been licensed by REALTOR®
members of The Canadian Real Estate Association
members of The Canadian Real Estate Association






