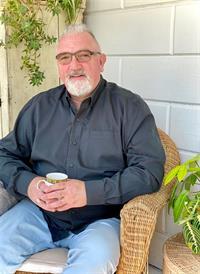29 Oakwood Links Lane, Lambton Shores Grand Bend
- Bedrooms: 2
- Bathrooms: 2
- Type: Townhouse
- Added: 113 days ago
- Updated: 2 days ago
- Last Checked: 21 hours ago
GRAND BEND CONDO LIVING BY THE BEACH AND GOLF COURSE! : This 2 Bedroom bungalow style townhome (or 4 BED HOME ONCE LOWER LEVEL IS FINISHED) is tucked into the very back of the popular & coveted Oakwood Links community just steps to Grand Bend's famous sandy beach. BACK ROW location adjacent to permanent & heavily wooded green space along a babbling brook is even more exclusive! Around the corner & nearly at the end of the cul de sac & backing onto your own private forest is this wonderfully well-updated 1211 sq ft open concept main level w/ 2 car attached garage plus 1081 sq ft of additional floor space in the lower level just waiting to be finished to suit (2 full egress windows for a roughed-in bathroom just waiting to be finished to suit). In total, you'll have 2292 sq ft of floor space in this well-built & very well managed townhome condo. This home is loaded w/ NEW updates on the main level inc: NEW kitchen w/ timeless white cabinets & quartz counters, hardwood flooring, gas fireplace, attractive white-washed wood wall features, LED fixtures, etc. Generous master suite walking out to your private sun deck plus a walk-in closet & ensuite bath w/ soaker tub, 2nd main level bed & bath, main level laundry, vaulted ceilings in dining area, plus, appliances are included! This home is spotless & ready for your family to enjoy this summer & year round. And w/ the condo handling the exterior maintenance/landscaping, including the 2 yr old roof & gutters, you get hassle free living just steps to Oakwood Golf & a gorgeous sandy beach. Parking for 4 cars & a vast yard space w/ a gazebo, firepit, attractive natural features, etc. The grounds are immaculate! Contact the listing agent to book a private viewing. https://tours.snaphouss.com/29oakwoodlinkslanegrandbendon (id:1945)
powered by

Property Details
- Cooling: Central air conditioning
- Heating: Forced air, Natural gas
- Stories: 1
- Structure Type: Row / Townhouse
- Exterior Features: Stone
- Foundation Details: Poured Concrete
- Architectural Style: Bungalow
Interior Features
- Basement: Full
- Appliances: Washer, Refrigerator, Dishwasher, Stove, Range, Dryer, Microwave, Window Coverings, Garage door opener
- Bedrooms Total: 2
- Bathrooms Partial: 1
Exterior & Lot Features
- Lot Features: Flat site, Dry
- Water Source: Municipal water
- Parking Total: 4
- Parking Features: Attached Garage
- Building Features: Visitor Parking
Location & Community
- Directions: 29 Oakwood Links lane, Grand Bend On. Tucked into the complex well off the main Rd. and located on the very end of the northern units before the road forks.
- Common Interest: Condo/Strata
- Community Features: Pet Restrictions
Property Management & Association
- Association Fee: 450
- Association Name: Gary Pollard
- Association Fee Includes: Common Area Maintenance, Insurance
Utilities & Systems
- Utilities: Cable
Tax & Legal Information
- Tax Year: 2023
- Tax Annual Amount: 4593
- Zoning Description: R3 south huron
Additional Features
- Security Features: Smoke Detectors
This listing content provided by REALTOR.ca has
been licensed by REALTOR®
members of The Canadian Real Estate Association
members of The Canadian Real Estate Association















