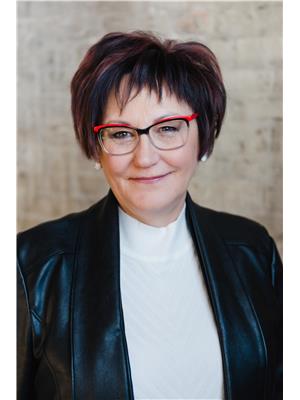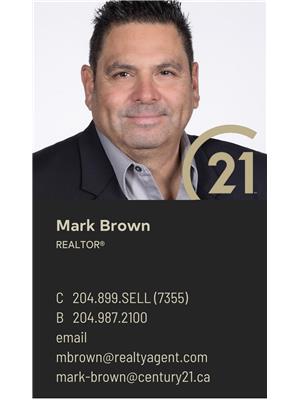18 Royal Crescent, Winnipeg
- Bedrooms: 5
- Bathrooms: 3
- Living area: 1052 square feet
- Type: Residential
Source: Public Records
Note: This property is not currently for sale or for rent on Ovlix.
We have found 6 Houses that closely match the specifications of the property located at 18 Royal Crescent with distances ranging from 2 to 10 kilometers away. The prices for these similar properties vary between 259,800 and 379,900.
Nearby Listings Stat
Active listings
43
Min Price
$199,900
Max Price
$849,900
Avg Price
$505,752
Days on Market
33 days
Sold listings
34
Min Sold Price
$229,900
Max Sold Price
$714,900
Avg Sold Price
$472,460
Days until Sold
55 days
Recently Sold Properties
Nearby Places
Name
Type
Address
Distance
Garden City Collegiate
School
711 Jefferson Ave
1.0 km
Garden City Shopping Centre
Doctor
2305 McPhillips St
1.3 km
Boston Pizza
Restaurant
2211 McPhillips Street
1.6 km
Seven Oaks General Hospital
Hospital
2300 McPhillips St
1.8 km
Tim Hortons
Cafe
1060 Henderson Hwy
2.7 km
Franko Ivan Museum
Museum
595 Pritchard Ave
3.3 km
Munroe Junior High/ École Munroe
School
Winnipeg
3.5 km
Sam's Place
Book store
159 Henderson Hwy
3.7 km
MBCI
School
173 Talbot Ave
4.0 km
Ross House Museum
Museum
140 Meade St N
4.2 km
Kum Koon Garden
Restaurant
257 King St
4.7 km
Manitoba Sports Hall of Fame & Museum
Museum
145 Pacific Ave
4.9 km
Property Details
- Cooling: Central air conditioning
- Heating: Forced air, High-Efficiency Furnace, Natural gas
- Year Built: 1956
- Structure Type: House
- Architectural Style: Bungalow
Interior Features
- Flooring: Laminate, Vinyl, Wood
- Appliances: Washer, Refrigerator, Dishwasher, Stove, Dryer, Alarm System, Hood Fan, See remarks, Window Coverings, Garage door opener, Garage door opener remote(s), Bar dry, Microwave Built-in
- Living Area: 1052
- Bedrooms Total: 5
- Fireplaces Total: 1
- Bathrooms Partial: 1
- Fireplace Features: Insert, Electric
Exterior & Lot Features
- Lot Features: Back lane, Sump Pump
- Water Source: Municipal water
- Lot Size Units: square feet
- Parking Features: Detached Garage, Other, Rear, Oversize
- Road Surface Type: No thru road
- Lot Size Dimensions: 5363
Location & Community
- Common Interest: Freehold
Utilities & Systems
- Sewer: Municipal sewage system
Tax & Legal Information
- Tax Year: 2024
- Tax Annual Amount: 4527.9
Additional Features
- Photos Count: 44
- Map Coordinate Verified YN: true
4D//Winnipeg/Offers reviewed Aug 1, 24 evening. Looking for a home that already has all the big items done for you and is move-in ready? This is it! This beautifully updated bungalow offers 5 bedrooms, 2.5 baths on a quiet street w no through traffic This home has been tastefully done to suit your growing family. Some notable upgrades include a high-efficiency furnace & central air conditioner (22), new shingles and vinyl siding (23), updated landscaping, soffit/fascia/eavestroughs (23/24), & new SS appliances including washer, dryer, stove, fridge, DW (22/23). The basement features new flooring & hopper windows (may or may not meet egress) (22/23), fresh paint & freshly painted kitchen cabinets (24). Enjoy the oversized dbl garage, new deck & ff yard, perfect for entertaining/relaxing. Located near playgrounds, shopping, and public transportation, this home offers both convenience and tranquility. Come see this lovely home & just decide where to put your furniture! Ask your realtor for the entire list of upgrades! (id:1945)
Demographic Information
Neighbourhood Education
| Bachelor's degree | 65 |
| University / Above bachelor level | 10 |
| Certificate of Qualification | 10 |
| College | 80 |
| University degree at bachelor level or above | 85 |
Neighbourhood Marital Status Stat
| Married | 230 |
| Widowed | 30 |
| Divorced | 40 |
| Separated | 20 |
| Never married | 155 |
| Living common law | 55 |
| Married or living common law | 285 |
| Not married and not living common law | 245 |
Neighbourhood Construction Date
| 1961 to 1980 | 150 |
| 1981 to 1990 | 25 |
| 1991 to 2000 | 30 |
| 1960 or before | 80 |











