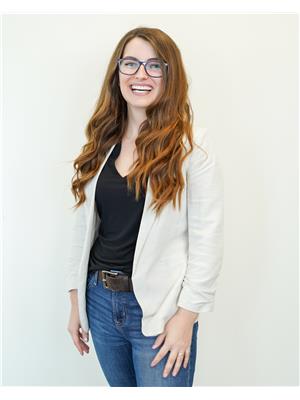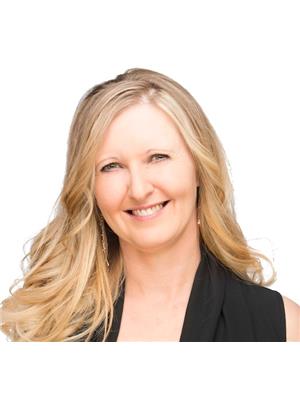48 50 54114 Rge Rd 52, Rural Lac Ste Anne County
- Bedrooms: 3
- Bathrooms: 1
- Living area: 154.59 square meters
- Type: Residential
Source: Public Records
Note: This property is not currently for sale or for rent on Ovlix.
We have found 6 Houses that closely match the specifications of the property located at 48 50 54114 Rge Rd 52 with distances ranging from 2 to 10 kilometers away. The prices for these similar properties vary between 274,900 and 415,000.
Nearby Places
Name
Type
Address
Distance
Seba Beach School
School
162 2 Ave
11.9 km
Mother Earth's Children's Charter School
School
5107 50 St
15.4 km
Wabamun Lake Provincial Park
Park
Parkland County
16.4 km
TransAlta Sundance Generation Station
Establishment
Parkland County
16.8 km
Ross Haven Bible Camp
School
800 Parkins Ave
17.8 km
Esso
Gas station
Hwy 43 N
21.4 km
Lakeview Guest Ranch Ltd.
Food
55420 65A
21.9 km
Pembina River Provincial Park
Park
Entwistle
24.0 km
Duffield School
School
1 Main St
24.0 km
Servus Credit Union
Bank
5002 50 Ave
24.1 km
Evansview School
School
Yellowhead County
25.5 km
Tomahawk School
School
4907 50 Ave
29.7 km
Property Details
- Heating: See remarks
- Stories: 1.5
- Year Built: 2005
- Structure Type: House
Interior Features
- Basement: None
- Appliances: Washer, Refrigerator, Dishwasher, Stove, Dryer, Microwave Range Hood Combo, Furniture
- Living Area: 154.59
- Bedrooms Total: 3
- Fireplaces Total: 1
- Fireplace Features: Wood, Unknown
Exterior & Lot Features
- Lot Features: Private setting, Corner Site, No back lane, Recreational
- Lot Size Units: acres
- Parking Features: Stall
- Building Features: Vinyl Windows
- Lot Size Dimensions: 0.26
Tax & Legal Information
- Parcel Number: 5405101039
Additional Features
- Photos Count: 32
Introducing an exquisite custom-built geo-thermal residence situated on a generous double lot near the tranquil waters of Lake Isle. Step inside and immerse yourself in the irresistible allure of the open-plan design, where a chef's kitchen seamlessly blends with a captivating dining and living area. This enchanting space has been meticulously crafted for hosting unforgettable gatherings. The main floor offers two bedrooms, a 4 pc bathroom, a wood burning fireplace and convenient laundry facilities. The loft, presently serving as a master bedroom, features a secluded balcony for moments of serenity. A screened sunroom off the kitchen offers the perfect haven where you can bask in the glorious weather while staying shielded from the elements. The home's eco-friendly geo-thermal system guarantees year-round comfort, fusing energy efficiency with sustainable practices. This distinctive property truly encapsulates a balance of modern design, environmental responsibility, and premium living. (id:1945)









