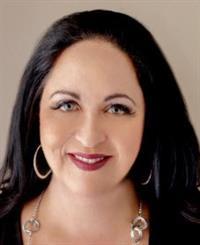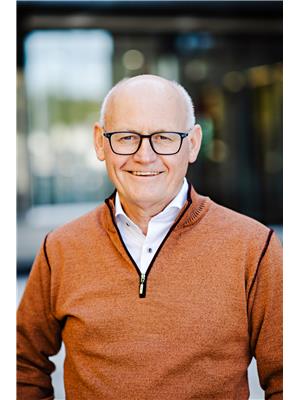682 Pinerow Crescent Unit A, Waterloo
- Bedrooms: 3
- Bathrooms: 3
- Living area: 1781 square feet
- Type: Residential
- Added: 3 days ago
- Updated: 1 days ago
- Last Checked: 10 hours ago
Beechwood is where families thrive, and this coveted West Waterloo location can’t be beaten. Just minutes from amazing shopping, transit, and the University of Waterloo, this fully finished freehold home, complete with a very generous parking situation, stands out from the crowd. Step inside and be greeted by a stylish foyer with modern farmhouse flooring and soft neutral tones, complemented by newer California ceilings. From the chic renovated powder room to the sleek, modern kitchen featuring crisp white cabinets, subway tile backsplash, and newer appliances this home has everything you would want and need. The spacious living room flows effortlessly into the dining area, highlighted by a sliding door that extend your space to a covered back porch—perfect for laid-back afternoons and summer nights under the stars. Head upstairs on the gleaming wood staircase to discover 3 bright and spacious bedrooms and a beautifully updated bathroom with a deep soaker tub, perfect for unwinding in style after a long day. Downstairs, just off the newly landscaped side yard, the side entrance leads to a fully finished basement with a full bathroom, offering endless possibilities for additional living space or a private retreat. This home has been meticulously maintained and is packed with recent upgrades: a garage door and opener from 2019, a brand-new furnace in 2023, AC installed in 2016, a water softener from 2018, and a new washer/dryer in 2023. Topped with an architectural shingle roof from 2011 and a new side fence, this home is built for comfort and peace of mind. Nestled in a family-friendly neighborhood with top-rated schools, excellent shopping, and mature tree-lined streets, this is the perfect setting for the next chapter of your life. Fall in love with where you live—this Beechwood beauty is calling your name! (id:1945)
powered by

Property Details
- Cooling: Central air conditioning
- Heating: Forced air, Natural gas
- Stories: 2
- Year Built: 1991
- Structure Type: House
- Exterior Features: Vinyl siding, Brick Veneer
- Foundation Details: Poured Concrete
- Architectural Style: 2 Level
Interior Features
- Basement: Finished, Full
- Appliances: Washer, Refrigerator, Water softener, Dishwasher, Stove, Dryer, Hood Fan, Window Coverings, Garage door opener
- Living Area: 1781
- Bedrooms Total: 3
- Bathrooms Partial: 1
- Above Grade Finished Area: 1252
- Below Grade Finished Area: 529
- Above Grade Finished Area Units: square feet
- Below Grade Finished Area Units: square feet
- Above Grade Finished Area Source: Owner
- Below Grade Finished Area Source: Other
Exterior & Lot Features
- Lot Features: Paved driveway, Sump Pump
- Water Source: Municipal water
- Parking Total: 3
- Parking Features: Attached Garage
Location & Community
- Directions: Erbsville Rd. and Brandenburg Blvd.
- Common Interest: Freehold
- Subdivision Name: 440 - Upper Beechwood/Beechwood W.
- Community Features: Quiet Area, Community Centre
Utilities & Systems
- Sewer: Municipal sewage system
Tax & Legal Information
- Tax Annual Amount: 4021
- Zoning Description: SD
Room Dimensions
This listing content provided by REALTOR.ca has
been licensed by REALTOR®
members of The Canadian Real Estate Association
members of The Canadian Real Estate Association















