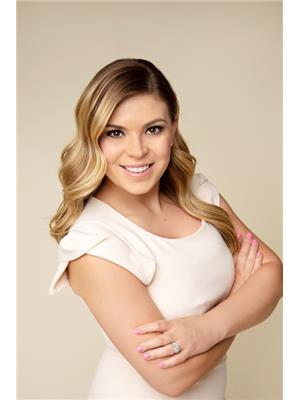11 Chambersburg Way, Whitchurch Stouffville Stouffville
- Bedrooms: 4
- Bathrooms: 4
- Type: Residential
- Added: 8 days ago
- Updated: 7 days ago
- Last Checked: 59 minutes ago
Welcome to your dream home! Charming 4-bedroom double car Garage detached home in a quiet,family-friendly neighborhood in Stouffville! Stunning foyer with soaring ceiling, hardwood floor, and elegant oak stairs. The fully renovated chef's kitchen w/ a farm house sink, stunning quartz countertop and backsplash. One-of-a-kind master suite, complete with a spacious walk-in closet and a spa-inspired 4-piece ensuite. Bright and roomy bedrooms w/ built-in closets. Cozy basement offers a large rec room, 3-PC Bathroom and ample storage. Fenced backyard perfect for relaxing or entertaining. Freshly painted and upgraded with chic light fixtures throughout! Close to top-rated schools, parks, shops, transit, and all the amenities you need this home truly has it all!
powered by

Property DetailsKey information about 11 Chambersburg Way
- Cooling: Central air conditioning
- Heating: Forced air, Natural gas
- Stories: 2
- Structure Type: House
- Exterior Features: Brick
- Foundation Details: Concrete
Interior FeaturesDiscover the interior design and amenities
- Basement: Finished, N/A
- Flooring: Hardwood, Ceramic, Vinyl
- Bedrooms Total: 4
- Bathrooms Partial: 1
Exterior & Lot FeaturesLearn about the exterior and lot specifics of 11 Chambersburg Way
- Water Source: Municipal water
- Parking Total: 4
- Parking Features: Attached Garage
- Lot Size Dimensions: 35 x 86 FT
Location & CommunityUnderstand the neighborhood and community
- Directions: Main St / Tenth Line
- Common Interest: Freehold
Utilities & SystemsReview utilities and system installations
- Sewer: Sanitary sewer
- Utilities: Sewer, Cable
Tax & Legal InformationGet tax and legal details applicable to 11 Chambersburg Way
- Tax Annual Amount: 5702
Room Dimensions
| Type | Level | Dimensions |
| Family room | Main level | 4.27 x 4.57 |
| Kitchen | Main level | 3.1 x 3.2 |
| Dining room | Main level | 2.4 x 3.2 |
| Primary Bedroom | Second level | 4.78 x 3.78 |
| Bedroom 2 | Second level | 2.44 x 3.02 |
| Bedroom 3 | Second level | 4.27 x 2.82 |
| Bedroom 4 | Second level | 3.14 x 2.82 |
| Recreational, Games room | Basement | 7.75 x 0 |

This listing content provided by REALTOR.ca
has
been licensed by REALTOR®
members of The Canadian Real Estate Association
members of The Canadian Real Estate Association
Nearby Listings Stat
Active listings
23
Min Price
$988,000
Max Price
$1,999,888
Avg Price
$1,436,124
Days on Market
41 days
Sold listings
0
Min Sold Price
$0
Max Sold Price
$0
Avg Sold Price
$0
Days until Sold
days
Nearby Places
Recently Sold Properties
4
5
m2
$1,738,000
In market 40 days
Invalid date
4
4
3
m2
$1,088,000
In market 46 days
Invalid date
4
4
m2
$1,398,000
In market 103 days
Invalid date












