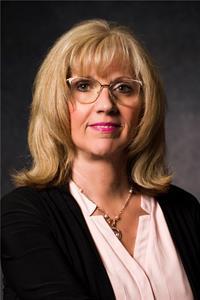77 Woodvale Drive, Thames Centre
- Bedrooms: 5
- Bathrooms: 3
- Type: Residential
- Added: 51 days ago
- Updated: 45 days ago
- Last Checked: 20 hours ago
Backing onto Forest!!! Welcome to this lovely 2,095 sq ft. back-split home in the desired area of Dorchester. Adjacent to a cute little park. Lots of room for a family boasting 4 bedrooms and 3 baths. Enjoy the tranquility of the private woodlands and walking trail right in your back yard. Eat in Kitchen with white cabinetry. Living Room and good sized Dining Room. Vaulted ceiling. Most of home has been freshly painted and added new neutral flooring. Main floor laundry. and a convenient 2 pce bath. Just a few steps to the next floor has 3 good sized bedrooms including a large Master Bedroom with walk in closet and cheater 4 pce ensuite including jetted jacuzzi tub. Another level has a huge family room with gas fireplace leading into to a bright sunroom, which overlooks the fully fenced yard. Plenty of space with an additional bedroom/office, and 3 pce bath. Lower level has lots of storage space. Great curb appeal with double car garage and front covered porch to sit and enjoy your morning coffee. Walking distance to all amenities & easy access to 401. Municipal water and sewer. (id:1945)
powered by

Property DetailsKey information about 77 Woodvale Drive
Interior FeaturesDiscover the interior design and amenities
Exterior & Lot FeaturesLearn about the exterior and lot specifics of 77 Woodvale Drive
Location & CommunityUnderstand the neighborhood and community
Utilities & SystemsReview utilities and system installations
Tax & Legal InformationGet tax and legal details applicable to 77 Woodvale Drive
Room Dimensions

This listing content provided by REALTOR.ca
has
been licensed by REALTOR®
members of The Canadian Real Estate Association
members of The Canadian Real Estate Association
Nearby Listings Stat
Active listings
13
Min Price
$679,999
Max Price
$1,284,900
Avg Price
$1,023,631
Days on Market
68 days
Sold listings
2
Min Sold Price
$996,900
Max Sold Price
$2,649,900
Avg Sold Price
$1,823,400
Days until Sold
55 days
Nearby Places
Additional Information about 77 Woodvale Drive
















