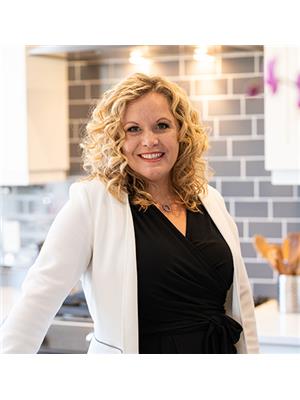318 Laughlin Circle, Ottawa
- Bedrooms: 5
- Bathrooms: 4
- Type: Residential
- Added: 60 days ago
- Updated: 24 days ago
- Last Checked: 21 hours ago
Crafted by Urbandale, this stunning home sits on a rare, expansive pie-shaped lot on a quiet street in the desirable community of Kanata Estate! The SOUTH-facing backyard is a private retreat w/ professional hillside landscaping, a sprawling stone patio, a maintenance-free garden & a spacious PVC deck. Inside, the home combines elegance & functionality w/ hardwood floors throughout, a striking 3-sided fireplace visible from 4 rooms & a dramatic two-storey window wall in the sun-filled great room w/ high-ceilings. The chef's kitchen features luxurious granite countertops & high-end stainless steel appliances. The 2nd floor offers a bright open-to-below loft that can be converted into a bedroom, a convenient laundry room, and a lavish primary suite w/ vaulted ceilings. The fully finished bsmt includes a full bath, an extra bdrm & a large recreation rm. Relax on the covered porch or private balcony off the master bedroom—perfect for unwinding even on rainy days. This home is truly 10/10! (id:1945)
powered by

Property Details
- Cooling: Central air conditioning
- Heating: Forced air, Natural gas
- Stories: 2
- Year Built: 2011
- Structure Type: House
- Exterior Features: Brick, Vinyl
- Foundation Details: Poured Concrete
Interior Features
- Basement: Finished, Full
- Flooring: Hardwood
- Appliances: Washer, Refrigerator, Dishwasher, Stove, Dryer, Hood Fan, Blinds
- Bedrooms Total: 5
- Fireplaces Total: 1
- Bathrooms Partial: 1
Exterior & Lot Features
- Lot Features: Cul-de-sac, Treed, Balcony, Automatic Garage Door Opener
- Water Source: Municipal water
- Parking Total: 6
- Parking Features: Attached Garage, Inside Entry
- Lot Size Dimensions: 29.56 ft X * ft (Irregular Lot)
Location & Community
- Common Interest: Freehold
- Community Features: Family Oriented
Utilities & Systems
- Sewer: Municipal sewage system
Tax & Legal Information
- Tax Year: 2024
- Parcel Number: 045240458
- Tax Annual Amount: 6160
- Zoning Description: Residential
Room Dimensions

This listing content provided by REALTOR.ca has
been licensed by REALTOR®
members of The Canadian Real Estate Association
members of The Canadian Real Estate Association
















