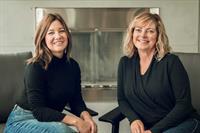29215 Township Road 3 0, Rural Pincher Creek No 9 Md Of
- Bedrooms: 5
- Bathrooms: 6
- Living area: 2597 square feet
- Type: Residential
- Added: 251 days ago
- Updated: 52 days ago
- Last Checked: 5 hours ago
People travel from around the world to visit Waterton Lakes National Park and experience its unparalleled natural beauty. The idea of actually living somewhere like this may have seemed impossible…until now. This once-in-a-lifetime 6.55 acres sits 2.5 km from the park boundary, giving you all the beauty with none of the park rules, restrictions, or leases! The land alone would be worth it, but then add an exquisitely designed home, 1,926 square foot heated shop, self-contained guest house & more, and you have a dream come true. The main house has 2,597 square feet on the main level and 2,605 on the lower level, and was designed for entertaining. Highlights include full ICF construction, 17’ ceilings in the main living area, top-of-the-line appliances & granite countertops in the main kitchen, a full kitchen on the lower level (perfect for gatherings on the walk-out patio with stunning views all around!), in-floor heat throughout, wrap-around cement deck with steel supports, air conditioning in the kitchen, living room, dining room & primary bedroom, four gas fireplaces, endless hot water, a reverse osmosis system, and double attached garage. Outside, highlights include a triple car detached garage with a cement floor, power, and heat pipes in the floor (which could be hooked up to a boiler, if desired), two single car detached garages with power, garden building with power, water and gas, an RV pad with power, a great well, drip watering system for the yard & gardens, and underground natural gas & power lines. The oversized shop has 14’x14’ & 10’x10’ doors, in-floor heat, a mezzanine on the back third (again, absolutely gorgeous views!), 220V power, compressed air line system, water distribution system, 1,000-gallon water tank, LED lighting, and two-piece bathroom. Metal roofs were installed on the house and all outbuildings five years ago. The acreage is fully fenced, and water, power, and gas lines run down to the east part of the property – perfect if you wan t to add a stable or arena. If you would like Waterton Lakes National Park to be your personal back yard, call your favourite REALTOR® today to see this beautiful property – you will not be disappointed! (id:1945)
powered by

Property Details
- Cooling: Partially air conditioned
- Heating: In Floor Heating, Natural gas, Other
- Stories: 1
- Year Built: 1998
- Structure Type: House
- Exterior Features: Stone, Stucco
- Foundation Details: See Remarks
- Architectural Style: Bungalow
- Construction Materials: ICF Block
Interior Features
- Basement: Finished, Full
- Flooring: Hardwood, Carpeted, Ceramic Tile, Linoleum
- Appliances: Refrigerator, Oven - gas, Range - Gas, Dishwasher, Microwave, Compactor, Hood Fan, Window Coverings, Washer & Dryer
- Living Area: 2597
- Bedrooms Total: 5
- Fireplaces Total: 4
- Bathrooms Partial: 3
- Above Grade Finished Area: 2597
- Above Grade Finished Area Units: square feet
Exterior & Lot Features
- View: View
- Lot Features: French door, Closet Organizers, No Animal Home, No Smoking Home
- Water Source: Private Utility, Well
- Lot Size Units: acres
- Parking Total: 20
- Parking Features: Attached Garage, Detached Garage, Detached Garage, RV
- Lot Size Dimensions: 6.55
Location & Community
- Common Interest: Freehold
- Community Features: Golf Course Development, Lake Privileges, Fishing
Utilities & Systems
- Sewer: Septic tank, Septic Field
Tax & Legal Information
- Tax Lot: 1
- Tax Year: 2023
- Tax Block: 1
- Parcel Number: 0036059699
- Tax Annual Amount: 6587.35
- Zoning Description: AG
Room Dimensions

This listing content provided by REALTOR.ca has
been licensed by REALTOR®
members of The Canadian Real Estate Association
members of The Canadian Real Estate Association






