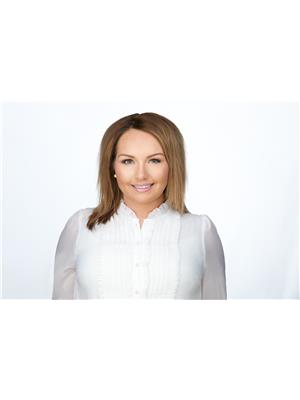10445 136 St Nw, Edmonton
- Bedrooms: 4
- Bathrooms: 4
- Living area: 161.84 square meters
- Type: Duplex
Source: Public Records
Note: This property is not currently for sale or for rent on Ovlix.
We have found 6 Duplex that closely match the specifications of the property located at 10445 136 St Nw with distances ranging from 2 to 10 kilometers away. The prices for these similar properties vary between 488,000 and 725,000.
Nearby Places
Name
Type
Address
Distance
Archbishop MacDonald High School
School
10810 142 St
0.9 km
Royal Alberta Museum
Museum
12845 102 Ave NW
1.0 km
Edmonton Christian West School
School
Edmonton
1.2 km
Ross Sheppard High School
School
13546 111 Ave
1.4 km
TELUS World of Science Edmonton
Museum
11211 142 St NW
1.6 km
Brewsters Brewing Company & Restaurant - Oliver Square
Bar
11620 104 Ave NW
2.3 km
William Hawrelak Park
Park
9930 Groat Rd
2.3 km
Parkview School
School
14313 92 Ave
2.4 km
MacEwan University - Centre for the Arts and Communications
Establishment
10045 156 St NW
2.4 km
St. Joseph High School
School
Edmonton
3.2 km
Alberta Aviation Museum
Museum
11410 Kingsway Ave NW
3.2 km
Rutherford House
Museum
11153 Saskatchewan Dr NW
3.2 km
Property Details
- Cooling: Central air conditioning
- Heating: Forced air
- Stories: 2
- Year Built: 2015
- Structure Type: Duplex
Interior Features
- Basement: Finished, Full
- Appliances: Washer, Refrigerator, Gas stove(s), Dishwasher, Wine Fridge, Dryer, Microwave Range Hood Combo, Window Coverings, Garage door opener
- Living Area: 161.84
- Bedrooms Total: 4
- Fireplaces Total: 1
- Bathrooms Partial: 1
- Fireplace Features: Gas, Unknown
Exterior & Lot Features
- Lot Features: Corner Site, See remarks, Flat site, Park/reserve, Lane, Wet bar
- Parking Features: Detached Garage
- Building Features: Ceiling - 9ft
Location & Community
- Common Interest: Freehold
Tax & Legal Information
- Parcel Number: ZZ999999999
Additional Features
- Photos Count: 49
- Security Features: Smoke Detectors
- Map Coordinate Verified YN: true
Style+elegance welcomes you to this gorgeous home,nestled across the street from a park,in the affluent neighbourhood of Glenora.Fully finished in a modern palette+boasting 2400sqft of living space,w/hardwood floors,updated light fixtures,high ceilings,loads of windows+upgrades galore--this home has it all!The open concept designer kitchen offers extended cabinetry,quartz counters,s/s appliances(gas stove+wine fridge),eating bar+dining area.The spacious living room has a cozy gas fireplace+reading nook.The second floor boasts a primary retreat (w/walk-in closet+a luxurious 5pc ensuite).There are two more bedrooms,a 4pc bath+laundry.The beautifully finished basement offers a spacious family room(w/wet bar),4th bedroom,3pc bath(w/steam shower)+ample storage.Enjoy the generous sized yard complete w/large cedar deck+double garage.Tucked away on a quiet street in a vibrant historical neighbourhood.Steps to the River Valley,pickleball/tennis courts,rink,future LRT,cafs,schools+a short drive to downtown+UofA. (id:1945)










