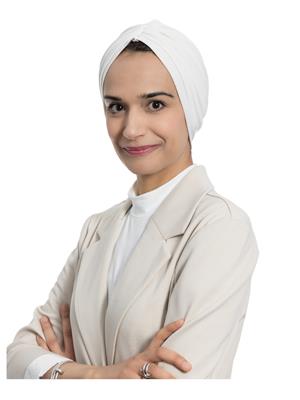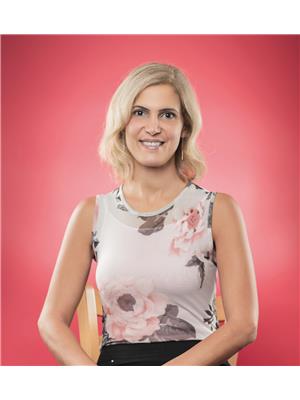7580 Wyandotte Street East, Windsor
- Bedrooms: 3
- Bathrooms: 2
- Type: Residential
Source: Public Records
Note: This property is not currently for sale or for rent on Ovlix.
We have found 6 Houses that closely match the specifications of the property located at 7580 Wyandotte Street East with distances ranging from 2 to 10 kilometers away. The prices for these similar properties vary between 399,000 and 529,000.
Nearby Listings Stat
Active listings
50
Min Price
$199,000
Max Price
$759,900
Avg Price
$520,260
Days on Market
29 days
Sold listings
41
Min Sold Price
$289,000
Max Sold Price
$999,999
Avg Sold Price
$490,341
Days until Sold
38 days
Recently Sold Properties
Nearby Places
Name
Type
Address
Distance
Riverside Secondary School
School
Windsor
1.0 km
WFCU Centre
Stadium
8787 McHugh St
2.2 km
Starbucks
Cafe
6638 Tecumseh Rd E
2.4 km
Smoke & Spice Southern Barbeque
Restaurant
7470 Tecumseh Rd E
2.4 km
Dirty Jersey Sports Grill
Bar
6675 Tecumseh Rd E
2.4 km
Red Lobster
Restaurant
6575 Tecumseh Rd E
2.4 km
Pizza Hut
Meal takeaway
7475 Tecumseh Rd E
2.4 km
East Side Marios
Restaurant
7780 Tecumseh Rd E
2.4 km
F J Brennan Catholic
School
Windsor
2.5 km
Belle Isle Park
Park
Detroit
2.5 km
Food Basics
Grocery or supermarket
2090 Lauzon Rd
2.5 km
McDonald's
Restaurant
7777 Tecumseh Rd E
2.5 km
Property Details
- Cooling: Central air conditioning
- Heating: Forced air, Natural gas
- Stories: 1
- Structure Type: House
- Exterior Features: Aluminum/Vinyl
- Foundation Details: Block
- Architectural Style: Ranch
Interior Features
- Flooring: Hardwood, Ceramic/Porcelain
- Appliances: Washer, Refrigerator, Dishwasher, Stove, Dryer, Microwave
- Bedrooms Total: 3
- Fireplaces Total: 1
- Bathrooms Partial: 1
- Fireplace Features: Wood, Conventional
Exterior & Lot Features
- Lot Features: Double width or more driveway, Concrete Driveway
- Lot Size Dimensions: 46.33X100
Location & Community
- Common Interest: Freehold
- Street Dir Suffix: East
Tax & Legal Information
- Tax Year: 2024
- Zoning Description: RES
Additional Features
- Photos Count: 28
You must see this ""LIKE NEW"" updated ranch in PRIME RIVERSIDE. This 2 BR.,3rct in basement features brand new kitchen all new appliances, new 4 PC bath,gleaming hardwood flooring, new lighting,recroom/games room,2 PC bath in basement, natural fireplace in living room, tankless HWT owned,new cement porch,drive and the list goes on WOW see attachments for all updates plus brand new furnace/central air. Nothing to do but move in. Check out the storage behind garage door! (id:1945)
Demographic Information
Neighbourhood Education
| Master's degree | 20 |
| Bachelor's degree | 50 |
| College | 55 |
| University degree at bachelor level or above | 80 |
Neighbourhood Marital Status Stat
| Married | 145 |
| Widowed | 25 |
| Divorced | 30 |
| Separated | 10 |
| Never married | 100 |
| Living common law | 40 |
| Married or living common law | 190 |
| Not married and not living common law | 160 |
Neighbourhood Construction Date
| 1961 to 1980 | 45 |
| 1981 to 1990 | 10 |
| 1960 or before | 130 |










