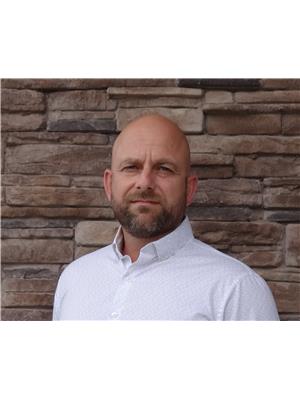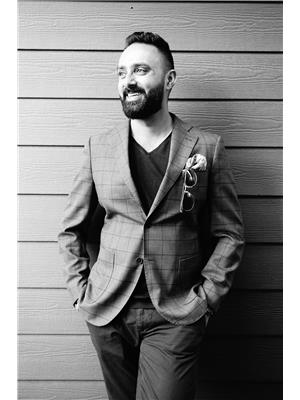Private Oasis Acreage, Dundurn Rm No 314
- Bedrooms: 4
- Bathrooms: 5
- Living area: 4354 square feet
- Type: Residential
- Added: 46 days ago
- Updated: 9 days ago
- Last Checked: 11 hours ago
Wow.Currently One of the best priced acreages in our market based on the sq footage and luxury finishes. Welcome to this fabulous luxury oasis in the prairies located at 7 Pelletier road-Cobble Lane Estate. As soon as you set foot into this fabulous two-storey walkout mansion, you will be impressed by the grand entrance, luxurious finishings and amazing large windows and views from almost every room of the house. The 4.95-acre lot that is 70% treed and professionally landscaped offers one grand entryway, grand living rooms, large formal dining room, stunning kitchen and smaller spicy kitchen, two large private balconies, elegant wood-burning fireplaces, and 4 1/2 bathrooms, and one large bonus room with attached 4-piece bathroom, all tiled. The walkout basement is currently in framing stage. The basement is framed featuring large windows, 2 bedrooms, a den, bathroom and access to a beautiful patio space with stunning landscaping. It also features a 3-car attached heated garage. Special features of this home include: spray foam insulation on the whole house, making it very affordable to heat, professional landscaping, trail around the property, hardwood floors throughout, 2 furnaces, 2 air conditioners, triple pane windows, sprinklers and drip line system, custom wood burning fireplace with stone and a fan to heat the house, landscaped to perfection, outdoor fireplace used for bbq and a smokehouse. Amazing private home, with amazing views!! One of a kind! (id:1945)
powered by

Property DetailsKey information about Private Oasis Acreage
- Cooling: Central air conditioning, Air exchanger
- Heating: Forced air, Natural gas
- Stories: 2
- Year Built: 2014
- Structure Type: House
- Architectural Style: 2 Level
Interior FeaturesDiscover the interior design and amenities
- Basement: Unfinished, Full, Walk out
- Appliances: Washer, Refrigerator, Dishwasher, Stove, Dryer, Microwave, Hood Fan, Storage Shed, Window Coverings, Garage door opener remote(s)
- Living Area: 4354
- Bedrooms Total: 4
- Fireplaces Total: 1
- Fireplace Features: Wood, Conventional
Exterior & Lot FeaturesLearn about the exterior and lot specifics of Private Oasis Acreage
- Lot Features: Acreage, Treed, Rolling, Balcony, Sump Pump
- Lot Size Units: acres
- Parking Features: Attached Garage, Parking Space(s), RV, Gravel, Heated Garage
- Lot Size Dimensions: 4.95
Location & CommunityUnderstand the neighborhood and community
- Common Interest: Freehold
- Community Features: School Bus
Tax & Legal InformationGet tax and legal details applicable to Private Oasis Acreage
- Tax Year: 2021
- Tax Annual Amount: 7437
Room Dimensions

This listing content provided by REALTOR.ca
has
been licensed by REALTOR®
members of The Canadian Real Estate Association
members of The Canadian Real Estate Association
Nearby Listings Stat
Active listings
1
Min Price
$1,099,900
Max Price
$1,099,900
Avg Price
$1,099,900
Days on Market
45 days
Sold listings
0
Min Sold Price
$0
Max Sold Price
$0
Avg Sold Price
$0
Days until Sold
days
Nearby Places
Additional Information about Private Oasis Acreage




























































