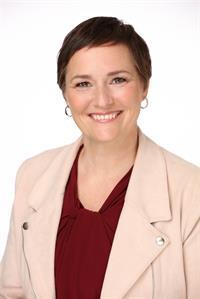8594 Kingcome Cres, North Saanich
- Bedrooms: 3
- Bathrooms: 4
- Living area: 2898 square feet
- Type: Residential
- Added: 15 hours ago
- Updated: 14 hours ago
- Last Checked: 6 hours ago
**OPEN HOUSE Saturday Nov 16th 1-3PM** Exceptional opportunity in a prime location. Main level living with a bonus lower level in Dean Park - offering over 2,800 finished sq.ft. on a mature .35 acre lot. 3 Bedrooms on the main level, including the large primary with walk-in closet , 4 pce ensuite & additional hobby/office area. Spacious entry, bright living room & kitchen plus a separate dining area with access to a private, west facing patio & easy care backyard. The lower level offers an additional family/rec room, office, 2 pce bath and a separate entrance! An efficient heat pump provides heating & air conditioning. Double car garage, crawlspace storage plus a separate workshop make this a solid home for many years to come. (id:1945)
powered by

Show More Details and Features
Property DetailsKey information about 8594 Kingcome Cres
Interior FeaturesDiscover the interior design and amenities
Exterior & Lot FeaturesLearn about the exterior and lot specifics of 8594 Kingcome Cres
Location & CommunityUnderstand the neighborhood and community
Utilities & SystemsReview utilities and system installations
Tax & Legal InformationGet tax and legal details applicable to 8594 Kingcome Cres
Additional FeaturesExplore extra features and benefits
Room Dimensions

This listing content provided by REALTOR.ca has
been licensed by REALTOR®
members of The Canadian Real Estate Association
members of The Canadian Real Estate Association
Nearby Listings Stat
Nearby Places
Additional Information about 8594 Kingcome Cres
















