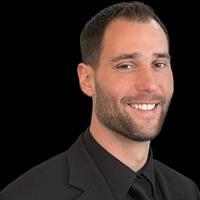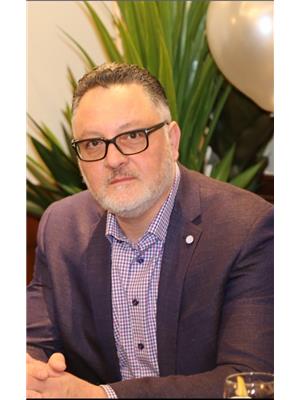A 550 Kirkwood Avenue, Ottawa
- Bedrooms: 2
- Bathrooms: 3
- Type: Residential
- Added: 23 days ago
- Updated: 1 days ago
- Last Checked: 6 hours ago
This stunning semi-detached rental offers a perfect blend of contemporary design and comfortable living. Step inside to discover an open-concept interior living area bathed in natural light. The sleek, modern aesthetic is enhanced by high-quality finishes and thoughtful design elements throughout. The living space seamlessly flows into a beautifully appointed kitchen, making it ideal for both entertaining and everyday living. Boasting two spacious bedrooms, each with its own ensuite bathroom. This home ensures ultimate privacy and convenience.\r\nAdditional features include ample storage, chic lighting fixtures, and new stainless steel appliances. Located in a vibrant Westboro, this home offers easy access to local amenities., Flooring: Hardwood, Deposit: 6600 (id:1945)
Property DetailsKey information about A 550 Kirkwood Avenue
Interior FeaturesDiscover the interior design and amenities
Exterior & Lot FeaturesLearn about the exterior and lot specifics of A 550 Kirkwood Avenue
Location & CommunityUnderstand the neighborhood and community
Business & Leasing InformationCheck business and leasing options available at A 550 Kirkwood Avenue
Utilities & SystemsReview utilities and system installations
Tax & Legal InformationGet tax and legal details applicable to A 550 Kirkwood Avenue
Room Dimensions

This listing content provided by REALTOR.ca
has
been licensed by REALTOR®
members of The Canadian Real Estate Association
members of The Canadian Real Estate Association
Nearby Listings Stat
Active listings
11
Min Price
$2,800
Max Price
$3,535
Avg Price
$3,179
Days on Market
30 days
Sold listings
8
Min Sold Price
$2,800
Max Sold Price
$4,050
Avg Sold Price
$3,519
Days until Sold
46 days
Nearby Places
Additional Information about A 550 Kirkwood Avenue















