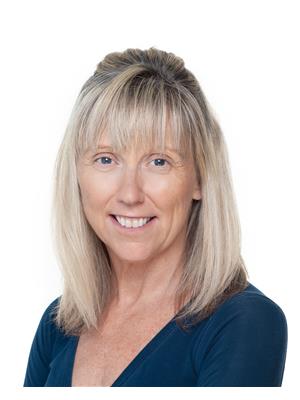348 Fuller Avenue, Midland
- Bedrooms: 5
- Bathrooms: 5
- Living area: 3658 square feet
- Type: Residential
- Added: 34 days ago
- Updated: 34 days ago
- Last Checked: 3 hours ago
You can have it all! This open concept custom built dream home boasts over 3,500 sq. ft. on nearly 1.5 acres, offering privacy and proximity to all amenities. This beautifully finished new build is a gorgeous place to call home AND has income potential or room for extended family. The massive 3 car garage features a wood burning stove and a beautiful unit above with a full kitchen and bath. Inside, find a wonderful kitchen with a large island opening onto a giant covered patio and large deck. The primary bedroom has walk-out patio doors, a walk-in closet, and an ensuite. Two spacious bedrooms, an additional full bathroom, and laundry complete the main floor. The basement boasts even more living, entertaining, and storage space, featuring a finished two-piece bath and a separate 1 bed in law suite with a kitchen and bathroom. An additional shared laundry room accessible from separate entrances adds convenience and privacy. Don't miss this exceptional property!
powered by

Property DetailsKey information about 348 Fuller Avenue
Interior FeaturesDiscover the interior design and amenities
Exterior & Lot FeaturesLearn about the exterior and lot specifics of 348 Fuller Avenue
Location & CommunityUnderstand the neighborhood and community
Utilities & SystemsReview utilities and system installations
Tax & Legal InformationGet tax and legal details applicable to 348 Fuller Avenue
Additional FeaturesExplore extra features and benefits
Room Dimensions

This listing content provided by REALTOR.ca
has
been licensed by REALTOR®
members of The Canadian Real Estate Association
members of The Canadian Real Estate Association
Nearby Listings Stat
Active listings
1
Min Price
$1,299,900
Max Price
$1,299,900
Avg Price
$1,299,900
Days on Market
34 days
Sold listings
0
Min Sold Price
$0
Max Sold Price
$0
Avg Sold Price
$0
Days until Sold
days
Nearby Places
Additional Information about 348 Fuller Avenue














