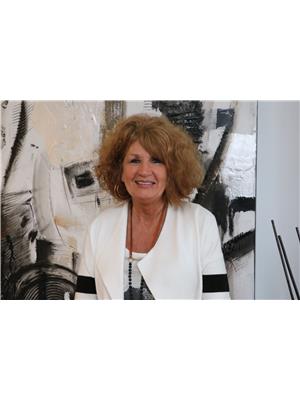1046 Goodmurphy Bay N, Regina
- Bedrooms: 3
- Bathrooms: 3
- Living area: 1406 square feet
- Type: Residential
- Added: 9 hours ago
- Updated: 7 hours ago
- Last Checked: 1 minutes ago
Discover this delightful 2-storey split nestled in Sherwood Estates, featuring 1,406 sqft of inviting space, thoughtfully designed for family living. Boasting 3 bedrooms and 3 bathrooms, this home immediately welcomes you with a stunning entryway that exudes warmth and character. The main floor opens with a bright, spacious living room that flows into a cozy dining area, creating a seamless space for gatherings. Just a few steps down, the family room awaits, featuring a charming gas fireplace that anchors the space and invites you to unwind. This room leads directly to a backyard deck, effortlessly blending indoor and outdoor living. The kitchen is both stylish and functional, equipped with grey cabinetry and tile backsplash offering ample storage, with appliances included for added convenience. Completing the main floor is a cozy bedroom and a handy 2-piece bathroom, adding extra comfort for guests. Upstairs, the primary bedroom stands out with a private 2-piece ensuite, providing a peaceful retreat, while another well-sized bedroom and a 4-piece bathroom complete the upper level. Venture to the basement, and you’ll find an expansive recreational room with a charming corner nook, offering endless potential for family activities, hobbies, or a private getaway. Outdoors, the backyard shines with a large deck leading to a detached 2-car garage, a perfect patio area for summer barbecues, and a grassy yard ideal for kids and pets to play. Beautifully maintained with modern updates and unique charm, this home blends cozy details with functional living, creating the perfect setting for a growing family! (id:1945)
powered by

Property Details
- Cooling: Central air conditioning
- Heating: Forced air, Natural gas
- Stories: 2
- Year Built: 1981
- Structure Type: House
- Architectural Style: 2 Level
- Type: 2-storey split
- Square Footage: 1,406 sqft
- Bedrooms: 3
- Bathrooms: 3
- Style: Thoughtfully designed for family living
Interior Features
- Basement: Room: Expansive recreational room, Nook: Charming corner nook
- Appliances: Washer, Refrigerator, Dishwasher, Stove, Dryer, Alarm System, Storage Shed, Window Coverings, Garage door opener remote(s)
- Living Area: 1406
- Bedrooms Total: 3
- Fireplaces Total: 1
- Fireplace Features: Gas, Conventional
- Entryway: Stunning and welcoming
- Living Room: Type: Bright and spacious, Connection: Flows into cozy dining area
- Family Room: Features: Charming gas fireplace, Connection: Leads to backyard deck
- Kitchen: Style: Stylish and functional, Cabinetry: Grey cabinetry, Backsplash: Tile backsplash, Appliances: Included
- Main Floor: Bedroom: Cozy, Bathroom: 2-piece bathroom
- Upper Level: Primary Bedroom: Features: Private 2-piece ensuite, Additional Bedroom: Well-sized, Bathroom: 4-piece bathroom
Exterior & Lot Features
- Lot Size Units: square feet
- Parking Features: Detached Garage, Parking Space(s)
- Lot Size Dimensions: 4330.00
- Backyard: Deck: Large deck, Garage: Detached 2-car garage, Patio Area: Perfect for summer barbecues, Yard: Grassy yard for kids and pets
Location & Community
- Common Interest: Freehold
- Community: Sherwood Estates
Tax & Legal Information
- Tax Year: 2024
- Tax Annual Amount: 3768
Additional Features
- Security Features: Alarm system
- Maintenance: Beautifully maintained
- Updates: Modern updates and unique charm
- Overall Setting: Blends cozy details with functional living, ideal for a growing family
Room Dimensions

This listing content provided by REALTOR.ca has
been licensed by REALTOR®
members of The Canadian Real Estate Association
members of The Canadian Real Estate Association

















