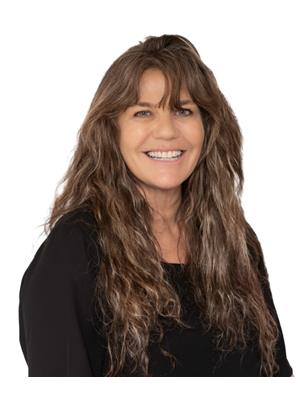96 Grand River Avenue, Brantford
96 Grand River Avenue, Brantford
×

5 Photos




- Bedrooms: 4
- Bathrooms: 2
- Living area: 2200 square feet
- MLS®: 40594901
- Type: Residential
- Added: 42 days ago
Property Details
Great location for this detached property backing onto trails and river, close to public transport and schools. This detached, large cottage is currently rented. Two x 2 bedroom side by side units with separate entrances and separate hydro. The back of the house is attached to a barn/workshop (approx. 20 X 40 ft.) that also has a separate entrance. Tremendous opportunity here (id:1945)
Best Mortgage Rates
Property Information
- Sewer: Municipal sewage system
- Cooling: None
- Heating: Forced air, Natural gas
- List AOR: Brantford
- Stories: 1
- Basement: Unfinished, Crawl space
- Directions: Brant Ave on to Lorne Crescent, left on to Jarvis, right on to Grand River. Property on left side.
- Living Area: 2200
- Lot Features: In-Law Suite
- Photos Count: 5
- Water Source: Municipal water
- Parking Total: 2
- Bedrooms Total: 4
- Structure Type: House
- Common Interest: Freehold
- Subdivision Name: 2038 - Holmedale
- Tax Annual Amount: 2630.91
- Exterior Features: Vinyl siding
- Zoning Description: OS1, RC
- Architectural Style: Bungalow
- Above Grade Finished Area: 2200
- Map Coordinate Verified YN: true
- Above Grade Finished Area Units: square feet
- Above Grade Finished Area Source: Other
Room Dimensions
 |
This listing content provided by REALTOR.ca has
been licensed by REALTOR® members of The Canadian Real Estate Association |
|---|
Nearby Places
Similar Houses Stat in Brantford
96 Grand River Avenue mortgage payment






