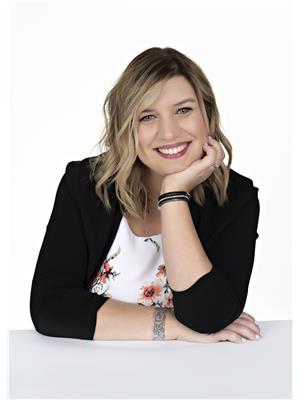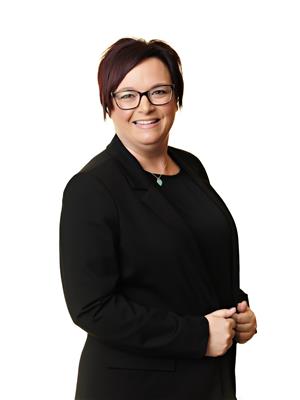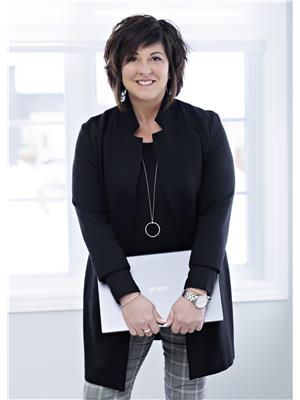25 Marcel Street, Grand Sault Grand Falls
- Bedrooms: 3
- Bathrooms: 3
- Living area: 1560 square feet
- Type: Residential
- Added: 3 days ago
- Updated: 2 days ago
- Last Checked: 2 days ago
Welcome to this spacious four-level home, ideally situated in a desirable location. The **first level** (basement) features an entry that leads to a versatile space, perfect for a potential third bedroom, along with a basement garage for convenience and additional storage. Moving up to the **second level**, youll find a cozy living area and/or mudroom, a comfortable bedroom, and a full bath with a stand-up shower, ideal for guests or family. The **third level** serves as the heart of the home, showcasing a bright and open kitchen enhanced by a skylight, an entryway, a convenient laundry room, a half bath, and direct access to the attached garage. Finally, the **fourth level** offers a peaceful retreat with a full bath, a spacious living area, and another bedroom, providing both flexibility and comfort. This home is designed for modern living, offering plenty of room for relaxation and entertainment. Dont miss your chance to make it yours! (id:1945)
powered by

Property Details
- Roof: Asphalt shingle, Unknown
- Heating: Electric
- Year Built: 1989
- Structure Type: House
- Exterior Features: Brick, Vinyl
- Foundation Details: Concrete
- Architectural Style: 4 Level
Interior Features
- Flooring: Other
- Living Area: 1560
- Bedrooms Total: 3
- Bathrooms Partial: 1
- Above Grade Finished Area: 2043
- Above Grade Finished Area Units: square feet
Exterior & Lot Features
- Water Source: Municipal water
- Lot Size Units: square meters
- Parking Features: Attached Garage
- Lot Size Dimensions: 1393
Location & Community
- Common Interest: Freehold
Utilities & Systems
- Sewer: Municipal sewage system
Tax & Legal Information
- Parcel Number: 65146425
- Tax Annual Amount: 2883.17
Room Dimensions
This listing content provided by REALTOR.ca has
been licensed by REALTOR®
members of The Canadian Real Estate Association
members of The Canadian Real Estate Association















