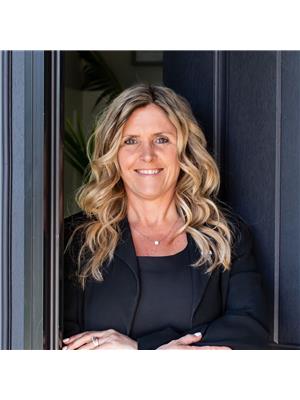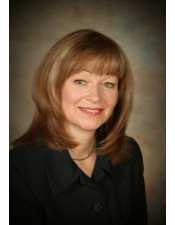20 Meredith Place, Cambridge
- Bedrooms: 6
- Bathrooms: 6
- Living area: 5232.59 square feet
- Type: Residential
- Added: 2 days ago
- Updated: 1 days ago
- Last Checked: 4 hours ago
An absolutely stunning property offering exceptional quality and craftsmanship throughout. Situated on a picturesque ravine lot, this home is perfect for both relaxation and entertaining, featuring an inground pool with a brand-new liner (2024), and a multi-tiered deck overlooking the serene landscape. The property also boasts a beautifully finished in-law suite with a walkout for added convenience. Inside, the home is warm and inviting with three fireplaces, creating the perfect ambiance in multiple living spaces. The second floor and stairs were upgraded with elegant hardwood flooring in 2022, adding a timeless touch to the home. Additionally, the roof was replaced in 2018, and the entire house has been freshly painted in 2024, giving it a modern and refreshed look. All windows have been replaced within the last five years, ensuring energy efficiency and modern aesthetics. This home is truly a must-see, combining luxury, comfort, and practicality. OFFERS ANYTIME.
powered by

Property Details
- Cooling: Central air conditioning
- Heating: Forced air, Natural gas
- Stories: 2
- Structure Type: House
- Exterior Features: Brick
- Foundation Details: Poured Concrete
Interior Features
- Basement: Finished, Full
- Appliances: Washer, Refrigerator, Dishwasher, Stove, Dryer, Microwave, Freezer, Window Coverings, Garage door opener
- Bedrooms Total: 6
- Fireplaces Total: 3
- Bathrooms Partial: 2
Exterior & Lot Features
- Water Source: Municipal water
- Parking Total: 6
- Pool Features: Inground pool
- Parking Features: Attached Garage
- Lot Size Dimensions: 38 x 131.4 FT ; 107.18x125.80x131.41x9.54x9.54
Location & Community
- Directions: CHIMNEY HILL, AVENUE ROAD
- Common Interest: Freehold
Utilities & Systems
- Sewer: Sanitary sewer
Tax & Legal Information
- Tax Annual Amount: 8823.48
- Zoning Description: R4
Room Dimensions
This listing content provided by REALTOR.ca has
been licensed by REALTOR®
members of The Canadian Real Estate Association
members of The Canadian Real Estate Association

















