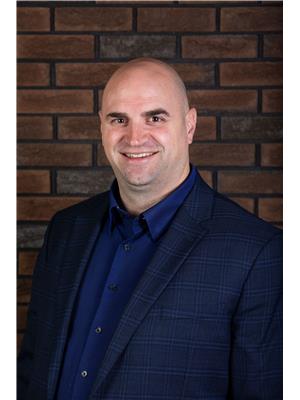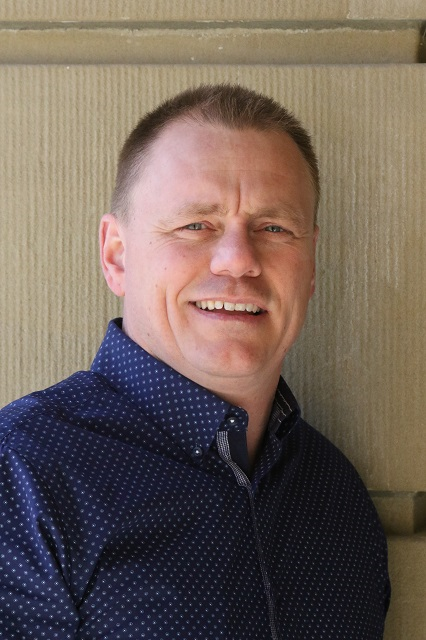25 Baker St, Ardrossan
- Bedrooms: 5
- Bathrooms: 3
- Living area: 229.94 square meters
- Type: Residential
- Added: 24 days ago
- Updated: 1 days ago
- Last Checked: 18 hours ago
Welcome to this BRAND NEW home w/a TRIPLE ATTACHED GARAGE in Ardrossans growing family friendly community! This impressive property offers modern finishes,a bright open floor plan,& a MAIN FLOOR den offering a flex space w/potential for a bedroom or office, w/a half bath, perfect for guests or working from home. The grand living room welcomes you w/an open to above design, leading to a spacious dining area & a chef inspired kitchen, complete with custom cabinetry, QUARTZ countertops, a large island, & a walkthrough SPICE KITCHEN/BUTLERS PANTRY. Upstairs, find 4 bedrooms, a bonus room, & a convenient laundry room. The primary retreat includes a tray ceiling, large walk in closet, & a spa like 5 piece ensuite w/a custom shower, soaker tub, & dual sinks. With a SEPARATE SIDE ENTRANCE to the unfinished basement, theres potential for future income. Ready for a quick possession just in time for the holidays. *PROFESSIONAL PHOTOS OF SIMILAR MODEL,COLOURS&FINISHES MAY DIFFER* Estimated completion end Nov/Dec. (id:1945)
powered by

Property DetailsKey information about 25 Baker St
- Heating: Forced air
- Stories: 2
- Year Built: 2024
- Structure Type: House
- Home Type: Single Family Home
- Garage: Triple Attached Garage
- Completion Date: End Nov/Dec
- Possession Date: Quick possession just in time for the holidays
Interior FeaturesDiscover the interior design and amenities
- Basement: Unfinished, Full
- Appliances: See remarks
- Living Area: 229.94
- Bedrooms Total: 5
- Fireplaces Total: 1
- Bathrooms Partial: 1
- Fireplace Features: Insert, Electric
- Open Floor Plan: true
- Main Floor Den: Flex Space: true, Potential Uses: Bedroom, Office, Half Bath: true
- Living Room: Design: Open to above, Size: Spacious
- Dining Area: Size: Spacious
- Kitchen: Type: Chef Inspired, Features: Custom Cabinetry: true, Quartz Countertops: true, Large Island: true, Walkthrough Spice Kitchen: true, Butlers Pantry: true
- Upper Floor: Bedrooms: 4, Bonus Room: true, Laundry Room: Location: Conveniently located upstairs
- Primary Retreat: Tray Ceiling: true, Walk-in Closet: true, Ensuite Bathroom: Type: Spa-like, Features: Custom Shower: true, Soaker Tub: true, Dual Sinks: true
Exterior & Lot FeaturesLearn about the exterior and lot specifics of 25 Baker St
- Lot Features: See remarks
- Parking Features: Attached Garage
- Building Features: Ceiling - 9ft
- Side Entrance: Separate side entrance to unfinished basement
- Potential: Income potential from the basement
Location & CommunityUnderstand the neighborhood and community
- Common Interest: Freehold
- Neighborhood: Ardrossan
- Community Type: Growing family-friendly community
Tax & Legal InformationGet tax and legal details applicable to 25 Baker St
- Parcel Number: 3211761065
Additional FeaturesExplore extra features and benefits
- Professional Photos Disclaimer: Professional photos of similar model, colors & finishes may differ
Room Dimensions

This listing content provided by REALTOR.ca
has
been licensed by REALTOR®
members of The Canadian Real Estate Association
members of The Canadian Real Estate Association
Nearby Listings Stat
Active listings
5
Min Price
$599,900
Max Price
$989,000
Avg Price
$826,740
Days on Market
38 days
Sold listings
2
Min Sold Price
$699,900
Max Sold Price
$710,000
Avg Sold Price
$704,950
Days until Sold
73 days
Nearby Places
Additional Information about 25 Baker St



















































