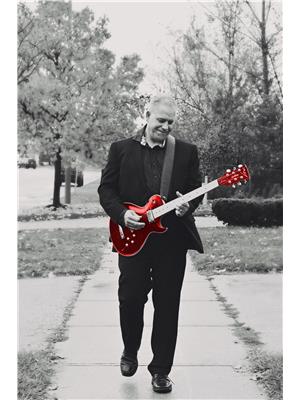115 Clapperton Street, Barrie
- Bedrooms: 9
- Bathrooms: 9
- Living area: 6000 square feet
- Type: Triplex
- Added: 57 days ago
- Updated: 37 days ago
- Last Checked: 16 hours ago
An absolute rarity to behold sitting on a 66x233 ft. lot this 2018 complete rebuild composed of Five Separate Spectacular Units consisting of 1-3 Bed/3-2 Bed & a 1 plus bunk bed 3 Season Garden Suite. Cost to Re-build: $430/per square @ 4600 squares above grade, not including basement and Garden Suite. Nine foot ceilings on the main floor, open concept with Thermador appliances. Turn key and move in ready; 360 degree landscaped property, multi-tiered amourstone retaining walls, room for 9 cars + 3-car built in garage. Stunning 16x40 inground saltwater/heated/fiberglass pool, patios, and outdoor/covered decks in abundance. The entire house is fire code compliant. Impeccable finishes adorn the entire home! Currently owner occupied/Air B&B/Partial Rental. Ideal for end user/income or pure investor. Easily pull a 6%Cap rate. Request add. feature sheet for details. An absolute must see property to fully appreciate. No hotel in direct. 1 km to Beach/waterfront/downtown.
powered by

Property DetailsKey information about 115 Clapperton Street
Interior FeaturesDiscover the interior design and amenities
Exterior & Lot FeaturesLearn about the exterior and lot specifics of 115 Clapperton Street
Location & CommunityUnderstand the neighborhood and community
Utilities & SystemsReview utilities and system installations
Tax & Legal InformationGet tax and legal details applicable to 115 Clapperton Street
Room Dimensions

This listing content provided by REALTOR.ca
has
been licensed by REALTOR®
members of The Canadian Real Estate Association
members of The Canadian Real Estate Association
Nearby Listings Stat
Active listings
2
Min Price
$2,150,000
Max Price
$2,398,800
Avg Price
$2,274,400
Days on Market
201 days
Sold listings
0
Min Sold Price
$0
Max Sold Price
$0
Avg Sold Price
$0
Days until Sold
days







