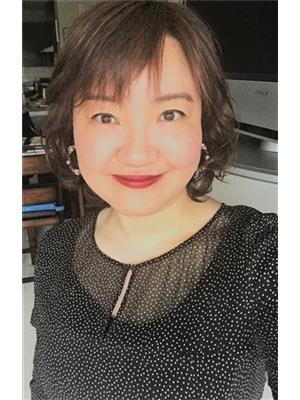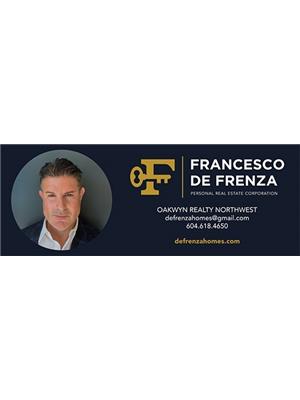2111 E 3rd Avenue, Vancouver
- Bedrooms: 3
- Bathrooms: 3
- Living area: 1485 square feet
- Type: Duplex
Source: Public Records
Note: This property is not currently for sale or for rent on Ovlix.
We have found 6 Duplex that closely match the specifications of the property located at 2111 E 3rd Avenue with distances ranging from 2 to 10 kilometers away. The prices for these similar properties vary between 1,436,000 and 1,860,000.
Nearby Places
Name
Type
Address
Distance
Templeton Secondary School
School
727 Templeton Dr
1.1 km
Hastings Community Elementary
School
Vancouver
1.8 km
PNE Forum
Establishment
2901 E Hastings St
2.1 km
Gladstone Secondary School
School
4105 Gladstone St
2.2 km
Pacific Coliseum
Stadium
100 N Renfrew St
2.4 km
Boston Pizza
Bar
2850 Bentall St
2.5 km
Hastings Racecourse
Restaurant
188 N Renfrew Street
2.6 km
Oppenheimer Park
Park
Vancouver
2.9 km
Vancouver Police Museum
Museum
240 E Cordova St
3.1 km
Science World at TELUS World of Science
Museum
1455 Quebec St
3.1 km
Carnegie Centre
Library
401 Main St
3.2 km
Music Business Production School Vancouver BC
University
34 W 8th Ave
3.2 km
Property Details
- Heating: Natural gas, Hot Water
- Year Built: 1993
- Structure Type: Duplex
Interior Features
- Basement: Crawl space, Unknown, Unknown
- Appliances: All
- Living Area: 1485
- Bedrooms Total: 3
Exterior & Lot Features
- Lot Features: Central location, Private setting
- Lot Size Units: square feet
- Parking Total: 1
- Parking Features: Garage
- Building Features: Laundry - In Suite
- Lot Size Dimensions: 0
Location & Community
- Common Interest: Condo/Strata
- Street Dir Prefix: East
Tax & Legal Information
- Tax Year: 2023
- Parcel Number: 023-041-463
- Tax Annual Amount: 5181.31
Additional Features
- Photos Count: 25
- Map Coordinate Verified YN: true
Located on the top of the hill on one of the prettiest streets in Grandview Woodland. This 1/2 duplex offers unique features including beautiful front garden entrance, living room with gas fireplace, kitchen with vaulted ceiling & skylight,dining area with double french doors that open onto a covered north facing deck. Second level features 2 bedrooms - both with ensuites, the primary bedroom has soaring vaulted ceilings -double french doors to balcony with views of the gardens. Bonus is a third floor loft currently used as 3rd bedroom. This 3 bed, 2.5 bathroom front & back entrance 1/2 duplex with single car garage is a charming urban oasis. All this and just a short stroll thru the beautiful tree lined streets to cafes, shops and restaurants. OPEN HOUSE June 1st & 2nd 2:00pm - 4:00pm (id:1945)
Demographic Information
Neighbourhood Education
| Master's degree | 45 |
| Bachelor's degree | 50 |
| College | 20 |
| University degree at bachelor level or above | 105 |
Neighbourhood Marital Status Stat
| Married | 185 |
| Widowed | 20 |
| Divorced | 15 |
| Separated | 10 |
| Never married | 145 |
| Living common law | 35 |
| Married or living common law | 220 |
| Not married and not living common law | 190 |
Neighbourhood Construction Date
| 1961 to 1980 | 35 |
| 1981 to 1990 | 10 |
| 1991 to 2000 | 10 |
| 2006 to 2010 | 10 |
| 1960 or before | 105 |










