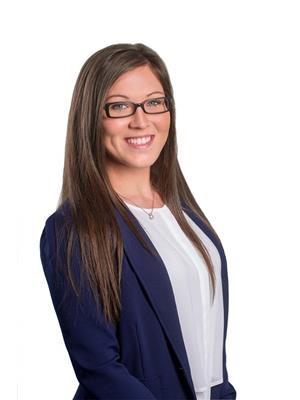409 185 Roehampton Avenue, Toronto C 10
- Bathrooms: 1
- Type: Apartment
- Added: 38 days ago
- Updated: 37 days ago
- Last Checked: 34 days ago
Live in the heart of vibrant Yonge and Eglinton! This studio unit is a functional space perfect for young professionals or as a pied-a-terre in midtown! Modern features throughout include floor to ceiling windows, light laminate flooring, quartz counters in kitchen and bathroom, stainless steel backsplash and integrated appliances. Nice sized balcony - perfect for your morning coffee. Located in an ultra convenient neighbourhood. Steps to TTC and subway, LRT, Loblaws, LCBO, eclectic restaurants and eateries, coffee shops and shopping. Walk Score of 96! Transit Score of 92! A quick commute to the downtown core, Financial and Entertainment districts and all of Toronto's tourist attractions. Ideal for investors and end-users alike. Don't miss the fantastic opportunity to live in an energetic neighbourhood close to virtually everything! Welcome home.
powered by

Property Details
- Cooling: Central air conditioning
- Heating: Forced air, Natural gas
- Structure Type: Apartment
- Exterior Features: Steel
Interior Features
- Flooring: Tile, Hardwood
- Appliances: Washer, Refrigerator, Central Vacuum, Dishwasher, Stove, Dryer
Exterior & Lot Features
- Lot Features: Balcony, Carpet Free
- Pool Features: Outdoor pool
- Parking Features: Detached Garage
- Building Features: Exercise Centre, Party Room, Sauna, Security/Concierge
Location & Community
- Directions: Mount Pleasant and Eglinton Ave
- Common Interest: Condo/Strata
- Community Features: Pet Restrictions
Property Management & Association
- Association Fee: 300.35
- Association Name: City Sites Property Management Inc. 437-222-1022
- Association Fee Includes: Common Area Maintenance, Insurance
Tax & Legal Information
- Tax Annual Amount: 1639.03
Room Dimensions
This listing content provided by REALTOR.ca has
been licensed by REALTOR®
members of The Canadian Real Estate Association
members of The Canadian Real Estate Association
















