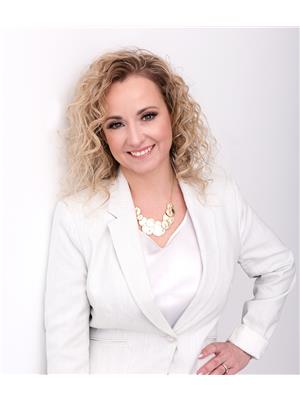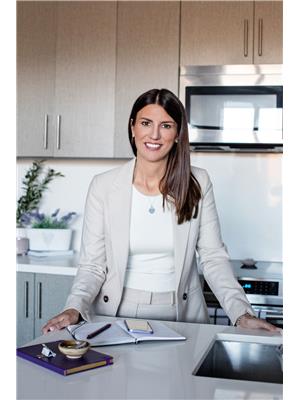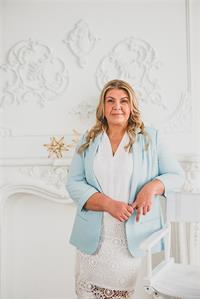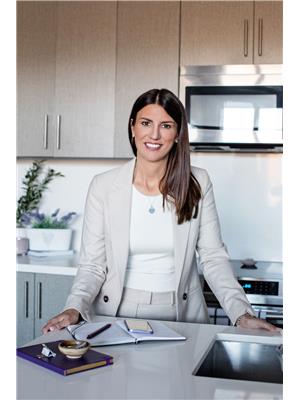47 Lougheed Road, Barrie
- Bedrooms: 3
- Bathrooms: 2
- Living area: 1737 square feet
- Type: Residential
- Added: 3 days ago
- Updated: 5 hours ago
- Last Checked: 8 minutes ago
Welcome to your new home! This spacious 3-bedroom, 1.5-bathroom property features a large front window that fills the living space with natural light. Enjoy the privacy of a fenced backyard, perfect for relaxing or entertaining. Conveniently located in a desirable neighborhood near schools and parks, this home is ideal for families or anyone seeking a peaceful community. The garage includes inside access, adding to the convenience of this wonderful space. Applicants will need to provide reference letters, undergo a credit check, and show proof of income, along with a completed application. No smoking is permitted. Utilities are extra, and tenant insurance is required. Would be ideal for caring tenants to make this house a home! (id:1945)
Property Details
- Cooling: Central air conditioning
- Heating: Forced air, Natural gas
- Stories: 1
- Structure Type: House
- Exterior Features: Brick
- Foundation Details: Concrete
- Architectural Style: Raised bungalow
Interior Features
- Basement: Finished, Full
- Appliances: Washer, Refrigerator, Dishwasher, Stove, Dryer, Microwave
- Bedrooms Total: 3
- Fireplaces Total: 1
- Bathrooms Partial: 1
Exterior & Lot Features
- Lot Features: Carpet Free
- Water Source: Municipal water
- Parking Total: 3
- Parking Features: Attached Garage
Location & Community
- Directions: Mapleview Dr to Lougheed
- Common Interest: Freehold
Business & Leasing Information
- Total Actual Rent: 2700
- Lease Amount Frequency: Monthly
Utilities & Systems
- Sewer: Sanitary sewer
Room Dimensions

This listing content provided by REALTOR.ca has
been licensed by REALTOR®
members of The Canadian Real Estate Association
members of The Canadian Real Estate Association















