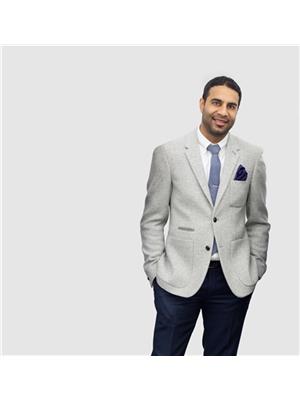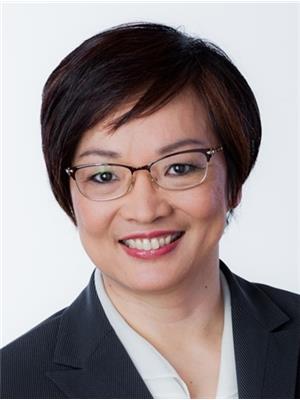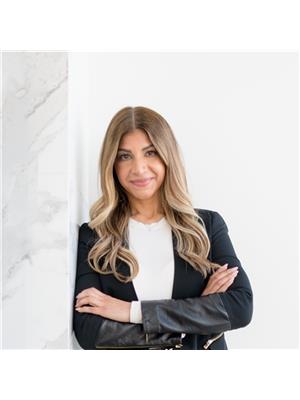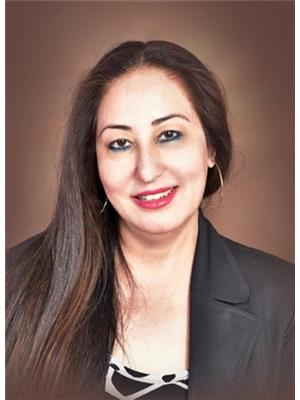24 788 Citadel Drive, Port Coquitlam
- Bedrooms: 3
- Bathrooms: 4
- Living area: 3759 square feet
- Type: Townhouse
- Added: 17 days ago
- Updated: 2 days ago
- Last Checked: 13 hours ago
Experience unparalleled elegance at The Bluffs, Citadel's exclusive duplex collection. This rare end unit home features 3 bed/4 bath & breathtaking views of the Fraser River & Mount Baker. Recently remodeled, the kitchen boasts a stunning waterfall edge countertop, new appliances, a Kohler sink & custom pantry. The updated basement offers a media room with a chic wet bar & large spa like bathroom. Enjoy outdoor gatherings on the expansive new Trex decks. The main floor impresses with formal living & dining areas, accentuated by a modern three-way gas fireplace. Upstairs, the primary suite includes dual closets & luxurious 5-piece ensuite with soaker tub. Two additional bedrooms also offer spectacular views. Park with ease in your large 2-car side-by-side garage. Welcome to your new home! Open House Saturday Sept 14 12-2pm, Sunday Sept 15 2-4pm. Thanks (id:1945)
powered by

Property Details
- Heating: Forced air, Natural gas
- Year Built: 1993
- Structure Type: Row / Townhouse
- Architectural Style: 2 Level
Interior Features
- Basement: Finished, Full, Unknown
- Appliances: All, Central Vacuum
- Living Area: 3759
- Bedrooms Total: 3
Exterior & Lot Features
- View: View
- Lot Features: Central location, Private setting, Wet bar
- Lot Size Units: square feet
- Parking Total: 4
- Parking Features: Garage, Visitor Parking
- Building Features: Laundry - In Suite
- Lot Size Dimensions: 0
Location & Community
- Common Interest: Condo/Strata
- Community Features: Pets Allowed With Restrictions
Property Management & Association
- Association Fee: 642.49
Tax & Legal Information
- Tax Year: 2024
- Parcel Number: 018-332-111
- Tax Annual Amount: 4307
This listing content provided by REALTOR.ca has
been licensed by REALTOR®
members of The Canadian Real Estate Association
members of The Canadian Real Estate Association

















