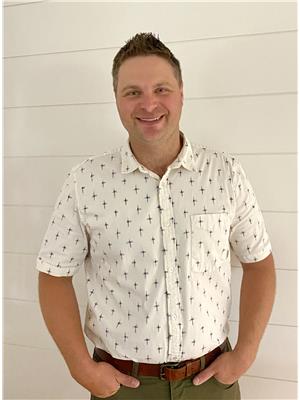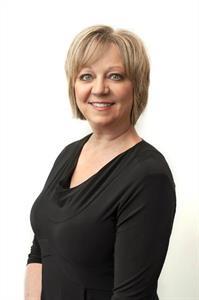820 99th Avenue, Tisdale
- Bedrooms: 5
- Bathrooms: 3
- Living area: 1180 square feet
- Type: Residential
- Added: 113 days ago
- Updated: 112 days ago
- Last Checked: 3 minutes ago
Welcome to your dream home! This beautiful 5 -bedroom, 3- bathroom gem offers a spacious 1,180 sq. ft. of living space. Built in 2018, ensuring modern comfort and efficiency. As you step inside, you'll be greeted by a well-thought-out floor plan. Upstairs, the master bedroom boast an en-suite bathroom and a walk in closet, providing the ultimate retreat. Two additional bedrooms on the main floor as well two more in the basement. All offering privacy and versatility. The heart of this home lies in its open design. The kitchen, dining room, and living room flow seamlessly, making it perfect for both family gatherings and entertaining friends. The separate basement entrance adds convince and potential for additional living space or incoming generating opportunities. Don't miss the chance to make this home your own call and book your showing TODAY! (id:1945)
powered by

Property DetailsKey information about 820 99th Avenue
- Cooling: Central air conditioning, Air exchanger
- Heating: Forced air, Natural gas
- Year Built: 2018
- Structure Type: House
- Architectural Style: Raised bungalow
Interior FeaturesDiscover the interior design and amenities
- Appliances: Washer, Refrigerator, Dishwasher, Stove, Dryer, Microwave, Freezer
- Living Area: 1180
- Bedrooms Total: 5
- Fireplaces Total: 1
- Fireplace Features: Electric, Conventional
Exterior & Lot FeaturesLearn about the exterior and lot specifics of 820 99th Avenue
- Lot Features: Corner Site
- Lot Size Units: square feet
- Parking Features: Detached Garage, Parking Space(s), Gravel
- Lot Size Dimensions: 12000.00
Location & CommunityUnderstand the neighborhood and community
- Common Interest: Freehold
Tax & Legal InformationGet tax and legal details applicable to 820 99th Avenue
- Tax Year: 2024
- Tax Annual Amount: 5214
Room Dimensions

This listing content provided by REALTOR.ca
has
been licensed by REALTOR®
members of The Canadian Real Estate Association
members of The Canadian Real Estate Association
Nearby Listings Stat
Active listings
5
Min Price
$172,700
Max Price
$459,000
Avg Price
$291,940
Days on Market
106 days
Sold listings
0
Min Sold Price
$0
Max Sold Price
$0
Avg Sold Price
$0
Days until Sold
days
Nearby Places
Additional Information about 820 99th Avenue






































