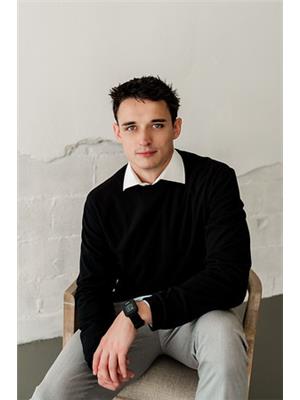9415 Kerby Road, Windsor
- Bedrooms: 4
- Bathrooms: 2
- Type: Residential
Source: Public Records
Note: This property is not currently for sale or for rent on Ovlix.
We have found 6 Houses that closely match the specifications of the property located at 9415 Kerby Road with distances ranging from 2 to 10 kilometers away. The prices for these similar properties vary between 499,000 and 699,900.
Nearby Places
Name
Type
Address
Distance
Rack N' Roll Club
Night club
3087 Forest Glade Dr
0.8 km
T. Bear's Creamery
Bakery
9945 Tecumseh Rd E
0.9 km
Capri Pizzeria & Bar-B-Q Restaurant
Restaurant
9931 Tecumseh Rd E
0.9 km
Food Basics
Grocery or supermarket
2090 Lauzon Rd
1.0 km
McDonald's
Restaurant
7777 Tecumseh Rd E
1.0 km
East Side Marios
Restaurant
7780 Tecumseh Rd E
1.0 km
Pizza Hut
Meal takeaway
7475 Tecumseh Rd E
1.2 km
Smoke & Spice Southern Barbeque
Restaurant
7470 Tecumseh Rd E
1.2 km
WFCU Centre
Stadium
8787 McHugh St
1.3 km
St. Joseph's High School
School
2425 Clover Ave
1.4 km
Dirty Jersey Sports Grill
Bar
6675 Tecumseh Rd E
1.8 km
Red Lobster
Restaurant
6575 Tecumseh Rd E
1.9 km
Property Details
- Cooling: Central air conditioning
- Heating: Forced air, Natural gas
- Year Built: 1972
- Exterior Features: Brick, Aluminum/Vinyl
- Foundation Details: Block
- Architectural Style: 4 Level
Interior Features
- Flooring: Laminate, Ceramic/Porcelain, Cushion/Lino/Vinyl
- Appliances: Washer, Refrigerator, Dishwasher, Stove, Dryer, Microwave
- Bedrooms Total: 4
- Fireplaces Total: 1
- Fireplace Features: Wood, Conventional
Exterior & Lot Features
- Lot Features: Double width or more driveway, Finished Driveway
- Pool Features: Inground pool
- Parking Features: Carport
- Lot Size Dimensions: 50.19X120.47
Location & Community
- Common Interest: Freehold
Tax & Legal Information
- Tax Year: 2024
- Zoning Description: R2.7A
This 4 level home is finished from top to bottom! Complete with heated in ground pool, 3 storage sheds, cedar gazebo, carport. In the lower-levels you'll find a family room With large windows, real wood burning fireplace and wet bar, perfect for cozy evenings, kids playroom, guest room, 2nd 3pc bath and grade entrance. Main floor has living room, dining room and kitchen. Top floor offers 5 pc piece bath, 3 beds, (primary has cheater door) The perfect family home ... Or income potential with the finished basement and grade entrance. The possibilities are practically endless! Furnace, A/C, tankless hot water tank, pool pump approx 2 yrs old, all electrical has been updated. (id:1945)
Demographic Information
Neighbourhood Education
| Bachelor's degree | 40 |
| College | 65 |
| University degree at bachelor level or above | 45 |
Neighbourhood Marital Status Stat
| Married | 210 |
| Widowed | 20 |
| Divorced | 15 |
| Separated | 10 |
| Never married | 100 |
| Living common law | 15 |
| Married or living common law | 225 |
| Not married and not living common law | 145 |
Neighbourhood Construction Date
| 1961 to 1980 | 130 |
| 1981 to 1990 | 10 |
| 1991 to 2000 | 10 |
| 2001 to 2005 | 10 |










