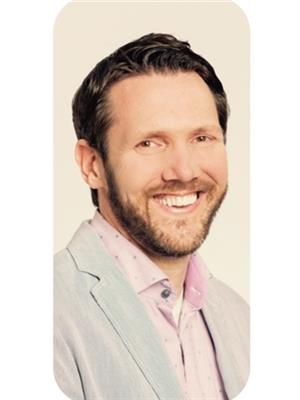16783 18 B Avenue, Surrey
- Bedrooms: 7
- Bathrooms: 7
- Living area: 3659 square feet
- Type: Residential
- Added: 7 days ago
- Updated: 5 days ago
- Last Checked: 10 hours ago
Welcome to your dream home! This custom-built luxury residence features 7 beds and 7 baths, offering the pinnacle of comfort and style. With top-of-the-line finishes, an integrated Control-4 automation system, engineered wood floors, radiant floor heating, air conditioning, and a list goes on, no expense was spared in creating this beautiful home. It boasts an open-concept kitchen with JennAir appliances, a grand waterfall island, and a welcoming family room. There is a spacious bedroom on the main with a full ensuite bathroom and four bedrooms upstairs. Downstairs, it has a theatre room and a 2-bedroom legal suite that provides versatile options, ideal for extended family or potential rental income. Contact today to schedule a private tour and experience this stunning home yourself. (id:1945)
powered by

Property Details
- Heating: Natural gas
- Year Built: 2020
- Structure Type: House
- Architectural Style: 2 Level
- Bedrooms: 7
- Bathrooms: 7
- Legal Suite: 2-bedroom legal suite
- Theatre Room: true
Interior Features
- Basement: Finished, Unknown
- Appliances: Washer, Refrigerator, Dishwasher, Stove, Dryer
- Living Area: 3659
- Bedrooms Total: 7
- Fireplaces Total: 1
- Finishes: Top-of-the-line finishes
- Automation System: Integrated Control-4 automation system
- Flooring: Engineered wood floors
- Heating: Radiant floor heating
- Air Conditioning: true
- Kitchen: Type: Open-concept, Appliances: JennAir appliances, Island: Grand waterfall island
- Family Room: true
- Main Level Bedroom: Spacious: true, Ensuite Bathroom: true
- Upstairs Bedrooms: 4
Exterior & Lot Features
- Water Source: Municipal water
- Lot Size Units: square feet
- Parking Total: 4
- Parking Features: Garage
- Lot Size Dimensions: 3616
Location & Community
- Common Interest: Freehold
Business & Leasing Information
- Potential Rental Income: true
Utilities & Systems
- Sewer: Storm sewer
- Utilities: Water, Natural Gas, Electricity
Tax & Legal Information
- Tax Year: 2024
- Tax Annual Amount: 8051.42
Additional Features
- Versatile Options For Extended Family: true
- Private Tour Available: true

This listing content provided by REALTOR.ca has
been licensed by REALTOR®
members of The Canadian Real Estate Association
members of The Canadian Real Estate Association

















