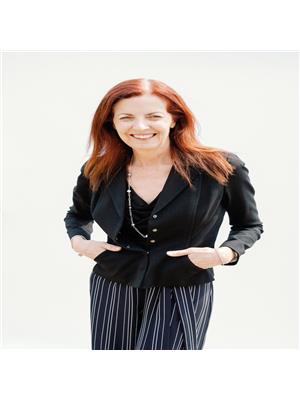412 Main Street, Bloomfield
- Bedrooms: 4
- Bathrooms: 1
- Living area: 1704.63 square feet
- Type: Residential
- Added: 6 days ago
- Updated: 2 days ago
- Last Checked: 16 hours ago
Welcome to 412 Main Street in Bloomfield! This beautifully renovated 4-bedroom, 1-bathroom home has been meticulously updated from top-to-bottom. It features brand-new windows, doors, electrical, and heating systems. Every detail has been tastefully curated to provide comfort and style. Perfectly located within walking distance of all of Bloomfield's charming amenities and conveniently situated between Wellington and Picton, this home offers both convenience and an unbeatable location. It is a must-see for those looking to settle into a turnkey property in the heart of Prince Edward County. Schedule your private viewing today. (id:1945)
powered by

Property Details
- Cooling: Wall unit
- Heating: Heat Pump
- Stories: 2
- Year Built: 1933
- Structure Type: House
- Exterior Features: Vinyl siding
- Architectural Style: 2 Level
Interior Features
- Basement: None
- Appliances: Washer, Refrigerator, Stove, Dryer
- Living Area: 1704.63
- Bedrooms Total: 4
- Above Grade Finished Area: 1704.63
- Above Grade Finished Area Units: square feet
- Above Grade Finished Area Source: Plans
Exterior & Lot Features
- Lot Features: Country residential
- Water Source: Municipal water
- Lot Size Units: acres
- Parking Total: 5
- Parking Features: Attached Garage
- Lot Size Dimensions: 0.413
Location & Community
- Directions: Hwy. 33 to Bloomfield.
- Common Interest: Freehold
- Subdivision Name: Bloomfield Ward
Utilities & Systems
- Sewer: Septic System
Tax & Legal Information
- Tax Annual Amount: 1501.27
- Zoning Description: R2
Room Dimensions

This listing content provided by REALTOR.ca has
been licensed by REALTOR®
members of The Canadian Real Estate Association
members of The Canadian Real Estate Association
















