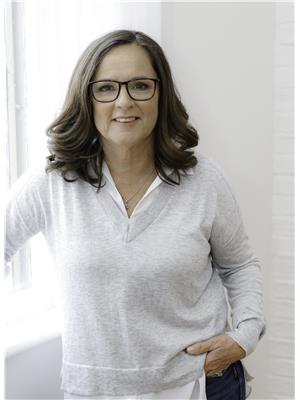2 Hillview Drive, Cobourg
- Bedrooms: 2
- Bathrooms: 1
- Type: Mobile
- Added: 6 days ago
- Updated: 1 days ago
- Last Checked: 14 hours ago
One of the nicest mobiles in Sundown Park with a very private backyard. Beautifully landscaped and fully fenced lot with deck, patio and 2 sheds. Open concept kitchen with breakfast counter with stools. Adjoining dining room with large window and sitting area. Living room/family room has a free standing gas stove. entrance with newly installed mudroom. 3pc bath has a spacious shower stall with seating and glass door. 2nd. bedroom accommodates the stacking washer and dryer. Has a 3 season sunroom which could be easily made into a 4 season sunroom. Many improvements have been made over the years. Double driveway has been newly paved. All buyers need to be approved by Compass Communities. The park fees are : lot rental of $680.00 + $26.00 (1/12 of taxes) + $39.57 water testing charge=$745.57 a month. (id:1945)
powered by

Property DetailsKey information about 2 Hillview Drive
- Cooling: Central air conditioning
- Heating: Forced air, Natural gas
- Stories: 1
- Structure Type: Mobile Home
- Exterior Features: Vinyl siding
- Architectural Style: Bungalow
Interior FeaturesDiscover the interior design and amenities
- Appliances: Washer, Refrigerator, Dishwasher, Stove, Dryer, Window Coverings
- Bedrooms Total: 2
- Fireplaces Total: 1
- Fireplace Features: Free Standing Metal
Exterior & Lot FeaturesLearn about the exterior and lot specifics of 2 Hillview Drive
- Parking Total: 2
- Building Features: Fireplace(s)
- Lot Size Dimensions: 50 x 150 FT
Location & CommunityUnderstand the neighborhood and community
- Directions: TELEPHONE ROAD
Utilities & SystemsReview utilities and system installations
- Sewer: Septic System
Tax & Legal InformationGet tax and legal details applicable to 2 Hillview Drive
- Tax Annual Amount: 312
- Zoning Description: MHR
Room Dimensions
| Type | Level | Dimensions |
| Kitchen | Main level | 3.73 x 3.47 |
| Living room | Main level | 4.79 x 3.73 |
| Primary Bedroom | Main level | 2.79 x 3.47 |
| Bedroom | Main level | 3.55 x 2.58 |
| Dining room | Main level | 3.53 x 3.47 |
| Bathroom | Main level | 2.14 x 2.58 |
| Foyer | Main level | 2.13 x 2.26 |
| Sunroom | Main level | 3.62 x 3.47 |

This listing content provided by REALTOR.ca
has
been licensed by REALTOR®
members of The Canadian Real Estate Association
members of The Canadian Real Estate Association
Nearby Listings Stat
Active listings
1
Min Price
$349,900
Max Price
$349,900
Avg Price
$349,900
Days on Market
5 days
Sold listings
0
Min Sold Price
$0
Max Sold Price
$0
Avg Sold Price
$0
Days until Sold
days









