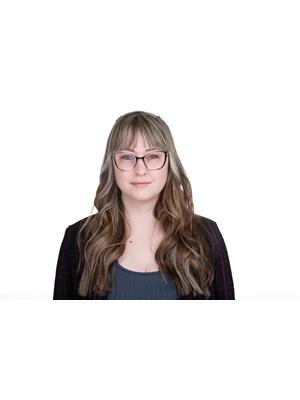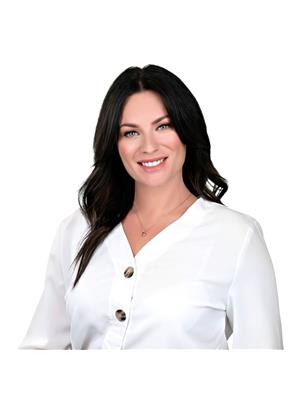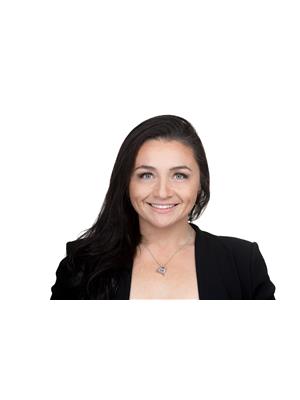252 Lake Dore Road, Golden Lake
- Bedrooms: 2
- Bathrooms: 2
- Type: Residential
- Added: 6 days ago
- Updated: 3 days ago
- Last Checked: 5 hours ago
Don’t miss out on this one! This well-maintained bungalow is situated on 5.5 acres providing total privacy & stunning views overlooking Lake Dore. This bright & spacious home features an inviting open concept living/dining area centred around an impressive fieldstone propane fireplace. With two generously sized bedrooms—one of which could easily be converted into 2 separate rooms—a well-appointed kitchen, a full bath, 2-pc ensuite, & a lovely 3 season sunroom, this home offers both comfort & versatility. The partly finished basement presents a great opportunity to expand your living space. No shortage of storage with the 13x28 attached garage & 20x43 detached workshop. Enjoy peace of mind with the 14KW Champion standby generator. Newer Furnace & HWT 2017. Lots of room in the yard for the kids to play, there are also some established gardens and large a pond. Great Location! 2 min drive to the beach, 5 mins to the boat launch & 20 min to Pembroke. Min 24 hour Irrevocable on all offers (id:1945)
powered by

Property Details
- Cooling: Central air conditioning
- Heating: Forced air, Space Heater, Propane
- Stories: 1
- Year Built: 1976
- Structure Type: House
- Exterior Features: Siding
- Foundation Details: Block
- Architectural Style: Bungalow
Interior Features
- Basement: Unfinished, Full
- Flooring: Tile, Hardwood, Ceramic
- Appliances: Washer, Refrigerator, Dishwasher, Stove, Dryer
- Bedrooms Total: 2
- Fireplaces Total: 1
- Bathrooms Partial: 1
Exterior & Lot Features
- View: Lake view
- Lot Features: Acreage, Private setting
- Water Source: Drilled Well
- Lot Size Units: acres
- Parking Total: 4
- Parking Features: Attached Garage
- Lot Size Dimensions: 5.5
Location & Community
- Common Interest: Freehold
Utilities & Systems
- Sewer: Septic System
Tax & Legal Information
- Tax Year: 2024
- Parcel Number: 574250073
- Tax Annual Amount: 2867
- Zoning Description: Residential
Room Dimensions
This listing content provided by REALTOR.ca has
been licensed by REALTOR®
members of The Canadian Real Estate Association
members of The Canadian Real Estate Association















