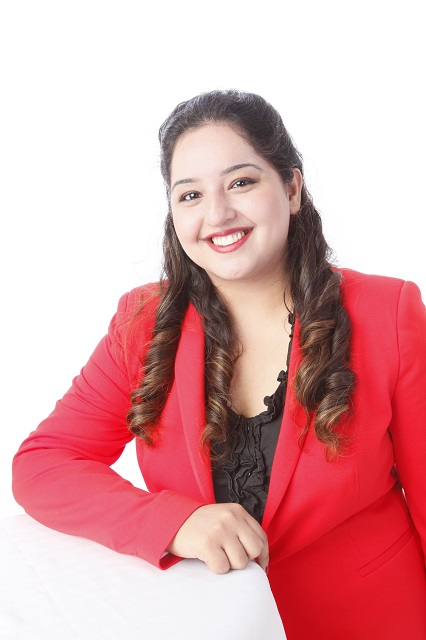4 Jasper Street, Brantford
- Bedrooms: 3
- Bathrooms: 3
- Living area: 2196 square feet
- Type: Residential
- Added: 29 days ago
- Updated: 3 days ago
- Last Checked: 5 hours ago
Discover your dream home in the north end! This charming detached property sits on a quiet street, offering the perfect blend of tranquility and convenience. Ideally located close to top-rated schools, shopping centres, and the 403 highway, this home boasts a cozy living room with a stunning fireplace and a finished rec room in the basement, perfect for entertainment. Outside, you'll find a two-car attached garage with full drive-through access, leading to a fully-fenced backyard. This outdoor oasis is ideal for family activities and includes a large shed for ample storage. The private backyard is perfect for storing recreational toys and equipment, making this well-maintained property a true find for families or anyone seeking a convenient, comfortable lifestyle. (id:1945)
powered by

Property Details
- Cooling: Central air conditioning
- Heating: Forced air, Natural gas
- Stories: 2
- Structure Type: House
- Exterior Features: Brick, Aluminum siding
- Foundation Details: Poured Concrete
- Architectural Style: 2 Level
Interior Features
- Basement: Finished, Full
- Appliances: Refrigerator, Dishwasher, Stove
- Living Area: 2196
- Bedrooms Total: 3
- Fireplaces Total: 1
- Bathrooms Partial: 2
- Above Grade Finished Area: 1783
- Below Grade Finished Area: 413
- Above Grade Finished Area Units: square feet
- Below Grade Finished Area Units: square feet
- Above Grade Finished Area Source: Other
- Below Grade Finished Area Source: Other
Exterior & Lot Features
- Lot Features: Paved driveway
- Water Source: Municipal water
- Parking Total: 4
- Parking Features: Attached Garage
Location & Community
- Directions: Traveling north on Brantwood Park Road, turn right onto Inglewood Street, and then turn right onto Jasper Street.
- Common Interest: Freehold
- Subdivision Name: 2018 - Brantwood Park
- Community Features: Community Centre
Utilities & Systems
- Sewer: Municipal sewage system
Tax & Legal Information
- Tax Annual Amount: 4003.19
- Zoning Description: R1B
Room Dimensions
This listing content provided by REALTOR.ca has
been licensed by REALTOR®
members of The Canadian Real Estate Association
members of The Canadian Real Estate Association















