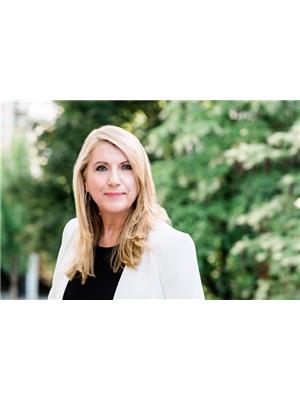405 13733 74 Avenue, Surrey
- Bedrooms: 2
- Bathrooms: 2
- Living area: 822 square feet
- Type: Apartment
- Added: 9 days ago
- Updated: 2 days ago
- Last Checked: 6 hours ago
Come view this gorgeous Fully Renovated unit in the heart of newton! Enjoy the convenience of shopping centres, restaurants, recreation centres, the newton wave pool and much more all at a walking distance! This unit has 2 bedrooms and 2 bathrooms. Brand new flooring, electrical, lighting and all new appliances. This unit is ready to move in with 2 parking stalls! And locker. A unit like this won't last long. OPEN HOUSE SUNDAY 1-3 (id:1945)
powered by

Property DetailsKey information about 405 13733 74 Avenue
Interior FeaturesDiscover the interior design and amenities
Exterior & Lot FeaturesLearn about the exterior and lot specifics of 405 13733 74 Avenue
Location & CommunityUnderstand the neighborhood and community
Property Management & AssociationFind out management and association details
Utilities & SystemsReview utilities and system installations
Tax & Legal InformationGet tax and legal details applicable to 405 13733 74 Avenue
Additional FeaturesExplore extra features and benefits

This listing content provided by REALTOR.ca
has
been licensed by REALTOR®
members of The Canadian Real Estate Association
members of The Canadian Real Estate Association
Nearby Listings Stat
Active listings
106
Min Price
$255,000
Max Price
$2,749,900
Avg Price
$799,404
Days on Market
79 days
Sold listings
18
Min Sold Price
$245,000
Max Sold Price
$1,415,000
Avg Sold Price
$828,917
Days until Sold
84 days
















