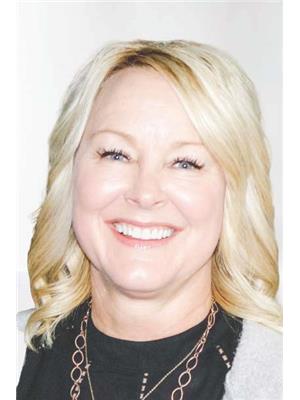1807 10011 116 St Nw, Edmonton
- Bedrooms: 2
- Bathrooms: 2
- Living area: 103.59 square meters
- Type: Apartment
- Added: 67 days ago
- Updated: 67 days ago
- Last Checked: 1 hours ago
PENTHOUSE LIVING....SERIOUSLY CHECK OUT THESE VIEWS.....BRAND NEW LUXURY VINYL FLOORING.... BRAND NEW APPLIANCES & quartz counters....BRAND NEW PAINT....BRAND NEW CARPET....BRAND NEW BASEBOARDS.... ~!WELCOME HOME!~ Prime downtown location, top floor living at its finest. Perfect front entrance with double mirrored glass doors on your right, headed inside and your drawn to the view/patio... MUST SEE TOO appreciate; the living room is massive, has room for a den, park a tv and still lots of space for a table. The kitchen is small but mighty, appliances are all brand new, quartz counters, and have a fresh coast of paint. Down the hall has 2 bathrooms,( one full 4 piece, and another 2 piece for guests. primary bedroom is HUGE, and shares the city/ river valley views... you'll love the new carpet smell. Concrete building with all utilities included, individual mail delivery to your door & many common area updates completed (elevators, windows/doors, lobby). Laundry right beside the unit! (id:1945)
powered by

Property DetailsKey information about 1807 10011 116 St Nw
Interior FeaturesDiscover the interior design and amenities
Exterior & Lot FeaturesLearn about the exterior and lot specifics of 1807 10011 116 St Nw
Location & CommunityUnderstand the neighborhood and community
Property Management & AssociationFind out management and association details
Tax & Legal InformationGet tax and legal details applicable to 1807 10011 116 St Nw
Room Dimensions

This listing content provided by REALTOR.ca
has
been licensed by REALTOR®
members of The Canadian Real Estate Association
members of The Canadian Real Estate Association
Nearby Listings Stat
Active listings
234
Min Price
$139,900
Max Price
$1,118,000
Avg Price
$365,605
Days on Market
83 days
Sold listings
75
Min Sold Price
$99,000
Max Sold Price
$1,699,900
Avg Sold Price
$368,102
Days until Sold
78 days














