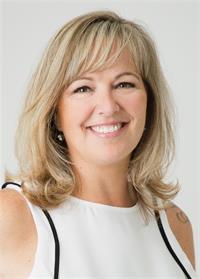1775 Marconi Boulevard, London
- Bedrooms: 3
- Bathrooms: 2
- Living area: 1443.71 square feet
- Type: Residential
- Added: 2 days ago
- Updated: 2 days ago
- Last Checked: 11 hours ago
Charming Raised Ranch Bungalow with Ample Outdoor Space and Development Potential! Welcome to this inviting raised ranch bungalow, offering a comfortable and versatile layout perfect for families or those seeking extra space. With 3 bedrooms and 2 full baths, this home boasts an open-concept main floor, blending style and functionality. The primary bedroom opens onto a cozy deck through patio doors, creating an indoor-outdoor retreat complete with a beautiful pergola for shade and relaxation on the decks lower level. The spacious basement rec room is cozy with a gas fireplace not to mention tons of natural light; the beauty of the raised ranch design. Plus there remains some unfinished space with potential to add an additional bedroom or whatever you heart desires to expand the living space. Outside, the fully fenced yard provides ample room for outdoor activities, featuring a good-sized storage shed, and plenty of space for entertaining. Easily access the backyard through the gate from the laneway, the patio doors off the kitchen or the patio doors off the primary bedroom! The choice is yours. Conveniently located close to parks, schools, shopping, and only minutes to Fanshawe College as well as minutes to the 401! This property offers the perfect blend of suburban charm and accessibility. Don’t miss your chance to make this versatile bungalow your new home! (id:1945)
powered by

Show More Details and Features
Property DetailsKey information about 1775 Marconi Boulevard
Interior FeaturesDiscover the interior design and amenities
Exterior & Lot FeaturesLearn about the exterior and lot specifics of 1775 Marconi Boulevard
Location & CommunityUnderstand the neighborhood and community
Utilities & SystemsReview utilities and system installations
Tax & Legal InformationGet tax and legal details applicable to 1775 Marconi Boulevard
Additional FeaturesExplore extra features and benefits
Room Dimensions

This listing content provided by REALTOR.ca has
been licensed by REALTOR®
members of The Canadian Real Estate Association
members of The Canadian Real Estate Association
Nearby Listings Stat
Nearby Places
Additional Information about 1775 Marconi Boulevard















