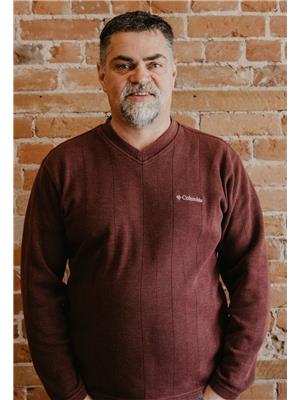11 Sedona Court, Kawartha Lakes Bobcaygeon
- Bedrooms: 3
- Bathrooms: 3
- Type: Residential
- Added: 16 days ago
- Updated: 2 days ago
- Last Checked: 19 hours ago
Built in 2020, this gorgeous 1450 sq/ft bungalow offers 2+1 bedrooms & 2.5 baths. With an open concept layout, this lovely home features 9-ft ceilings, hardwood floors throughout, an upgraded kitchen w/quartz countertops, a large island & stainless steel appliances. There is a gas fireplace in the living room, and the primary bedroom features a walk-in closet and gorgeous ensuite w/double sinks, an upgraded step-in shower & separate soaker tub. The double garage has direct entry into a spacious mudroom w/main floor laundry, and from the kitchen, the oversized patio doors lead to the fully-fenced yard with an interlocking stone patio, perennial gardens, and soothing hot tub. The bright basement offers large windows, a 2pc washroom, and is framed & drywalled with a 3rd bedroom, and spacious family room/games area, and is just awaiting your finishing touches. This well-built, spotless home is located on a quiet cul-de-sac in a great area of Bobcaygeon! (id:1945)
powered by

Property Details
- Cooling: Central air conditioning
- Heating: Forced air, Propane
- Stories: 1
- Structure Type: House
- Exterior Features: Stone, Vinyl siding
- Foundation Details: Concrete
- Architectural Style: Bungalow
Interior Features
- Basement: Partially finished, Full
- Flooring: Hardwood
- Appliances: Washer, Refrigerator, Hot Tub, Central Vacuum, Dishwasher, Stove, Dryer, Microwave, Window Coverings
- Bedrooms Total: 3
- Fireplaces Total: 1
- Bathrooms Partial: 1
Exterior & Lot Features
- Lot Features: Cul-de-sac
- Water Source: Municipal water
- Parking Total: 6
- Parking Features: Attached Garage
- Building Features: Fireplace(s)
- Lot Size Dimensions: 42.9 x 110 FT
Location & Community
- Directions: Dunn St to Sedona Crt.
- Common Interest: Freehold
Utilities & Systems
- Sewer: Sanitary sewer
- Utilities: Sewer
Tax & Legal Information
- Tax Annual Amount: 3454
Room Dimensions
This listing content provided by REALTOR.ca has
been licensed by REALTOR®
members of The Canadian Real Estate Association
members of The Canadian Real Estate Association













