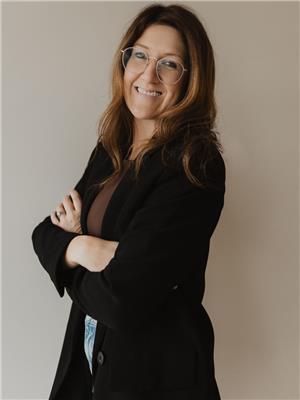10920 111 Avenue, Fort St John
- Bedrooms: 5
- Bathrooms: 3
- Living area: 2480 square feet
- Type: Residential
- Added: 3 days ago
- Updated: 35 minutes ago
- Last Checked: 4 minutes ago
* PREC - Personal Real Estate Corporation. Executive style home in Westridge! This home has everything you need! It offers 5 spacious bedrms, 3 full bathrms, fully finished basement & triple car garage. Bright entry with tile floors. Open concept on main with high ceilings, stunning ceiling-to-floor windows, hardwood floors & gas f/p. Lots of natural light. Amazing kitchen w distressed kitchen cabinets, beautiful quartz countertops, lg island, attractive appliances, separate pantry & wine cooler. Beautiful primary bedrm with access to back deck & full ensuite w jetted tub & separate shower. Hot water on demand system. Huge partly covered deck with views of hills & sunsets. Home sits on lg fully fenced corner lot. Lg storage shed, RV parking, underground sprinkler system & tons of parking. Call today to view this spectacular home! (id:1945)
powered by

Property Details
- Roof: Asphalt shingle, Conventional
- Stories: 3
- Year Built: 2012
- Structure Type: House
- Foundation Details: Concrete Perimeter
Interior Features
- Basement: Finished, N/A
- Appliances: Washer, Refrigerator, Dishwasher, Stove, Dryer
- Living Area: 2480
- Bedrooms Total: 5
- Fireplaces Total: 1
Exterior & Lot Features
- View: View
- Water Source: Municipal water
- Lot Size Units: square feet
- Parking Features: Garage, Open
- Building Features: Fireplace(s)
- Lot Size Dimensions: 9364
Location & Community
- Common Interest: Freehold
Tax & Legal Information
- Parcel Number: 028-791-011
- Tax Annual Amount: 5473.7
Room Dimensions
This listing content provided by REALTOR.ca has
been licensed by REALTOR®
members of The Canadian Real Estate Association
members of The Canadian Real Estate Association
















